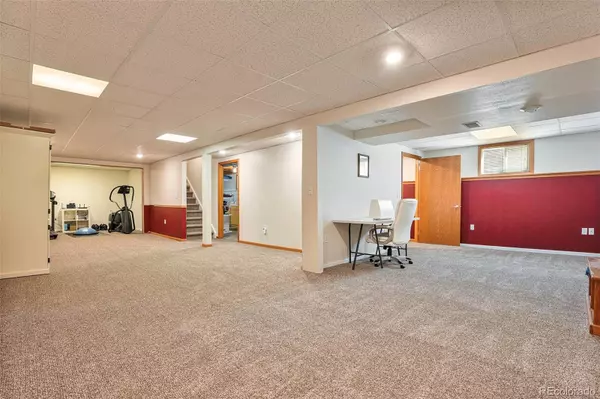$574,000
$574,000
For more information regarding the value of a property, please contact us for a free consultation.
3 Beds
3 Baths
2,332 SqFt
SOLD DATE : 10/13/2023
Key Details
Sold Price $574,000
Property Type Single Family Home
Sub Type Single Family Residence
Listing Status Sold
Purchase Type For Sale
Square Footage 2,332 sqft
Price per Sqft $246
Subdivision Club Crest
MLS Listing ID 8042440
Sold Date 10/13/23
Style Traditional
Bedrooms 3
Full Baths 1
Three Quarter Bath 2
HOA Y/N No
Abv Grd Liv Area 1,166
Originating Board recolorado
Year Built 1971
Annual Tax Amount $2,765
Tax Year 2022
Lot Size 6,534 Sqft
Acres 0.15
Property Description
New Carpet: Step inside to discover plush, new carpeting that adds warmth and comfort to the living spaces, providing a cozy ambiance for you and your family.
Elfa Storage Systems: Organization enthusiasts will appreciate the Elfa storage systems that have been strategically installed throughout the home. These systems maximize storage space and help keep your belongings neatly organized.
Brand New Furnace and AC: Stay comfortable year-round with the peace of mind that comes with a brand new furnace and air conditioning system. Enjoy efficient heating in the winter and refreshing cooling during the summer months.
Finished Basement: The fully finished basement offers additional living space, ideal for a home office, recreation room, home fitness and guest accommodation. The possibilities are endless.
Wrap-Around Deck: Step out onto the expansive wrap-around deck, where you can savor your morning coffee or host a barbecue with friends and family. The deck overlooks the lush backyard, creating a serene and private outdoor oasis. The backyard backs to a scenic trail, providing direct access to nature.
No HOA: Enjoy the freedom of no HOA fees or restrictions, allowing you to personalize your property to your liking.
Location
State CO
County Jefferson
Zoning Res
Rooms
Basement Bath/Stubbed, Finished, Full
Main Level Bedrooms 3
Interior
Heating Forced Air
Cooling Attic Fan, Central Air
Flooring Carpet
Fireplace N
Appliance Dishwasher, Disposal, Gas Water Heater, Microwave, Range, Refrigerator
Laundry In Unit
Exterior
Exterior Feature Private Yard, Rain Gutters
Parking Features Concrete
Garage Spaces 2.0
Fence Full
Utilities Available Cable Available, Electricity Available, Electricity Connected, Internet Access (Wired), Natural Gas Available, Natural Gas Connected
Roof Type Composition
Total Parking Spaces 2
Garage Yes
Building
Lot Description Cul-De-Sac, Greenbelt, Open Space, Sprinklers In Front, Sprinklers In Rear
Foundation Slab
Sewer Public Sewer
Water Public
Level or Stories One
Structure Type Brick, Frame
Schools
Elementary Schools Warder
Middle Schools Moore
High Schools Pomona
School District Jefferson County R-1
Others
Senior Community No
Ownership Individual
Acceptable Financing Cash, Conventional, FHA, VA Loan
Listing Terms Cash, Conventional, FHA, VA Loan
Special Listing Condition None
Read Less Info
Want to know what your home might be worth? Contact us for a FREE valuation!

Our team is ready to help you sell your home for the highest possible price ASAP

© 2024 METROLIST, INC., DBA RECOLORADO® – All Rights Reserved
6455 S. Yosemite St., Suite 500 Greenwood Village, CO 80111 USA
Bought with Milehimodern






