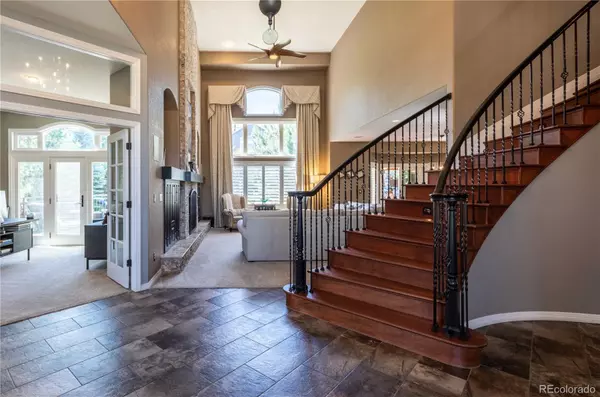$1,450,000
$1,450,000
For more information regarding the value of a property, please contact us for a free consultation.
6 Beds
5 Baths
5,161 SqFt
SOLD DATE : 10/17/2023
Key Details
Sold Price $1,450,000
Property Type Single Family Home
Sub Type Single Family Residence
Listing Status Sold
Purchase Type For Sale
Square Footage 5,161 sqft
Price per Sqft $280
Subdivision Wildcat Ridge
MLS Listing ID 1695006
Sold Date 10/17/23
Style Contemporary
Bedrooms 6
Full Baths 1
Half Baths 1
Three Quarter Bath 3
Condo Fees $225
HOA Fees $75/qua
HOA Y/N Yes
Abv Grd Liv Area 3,364
Originating Board recolorado
Year Built 2000
Annual Tax Amount $6,035
Tax Year 2022
Lot Size 0.290 Acres
Acres 0.29
Property Description
An illustration of luxury and sophistication emerges within this Wildcat Ridge home. From the moment you enter the front door, you can see the quality and attention to detail. The open floorplan allows for an easy flow through the main floor of the home. You are welcomed by cathedral ceilings, a large office with doors to the private Trex deck and hot tub and a spacious great room. If you love to entertain, this recently remodeled kitchen is for you, with a 30-bottle wine refrigerator, Wolf Appliances, including an induction cooktop and a Sub-Zero refrigerator. The large island has leathered Quartz and will seat 4 comfortably. The kitchen also has space for a large table, for casual dinners at home - while the separate formal dining room offers space for big gatherings. The outdoor patio off the kitchen is a little private living area, with fireplace, 2 gas heaters, built-in grill and a refrigerator. This is the best place to relax and watch a game on the mounted television, while you listen to the soothing sounds of the back yard waterfall. Sonos sound system also included. As you wind your way upstairs on the open wood flooring staircase, you encounter the spacious Primary Suite, and 3 additional bedrooms, two of them being en suite. The Primary bedroom boasts a new fireplace, vaulted ceilings, a completely remodeled bath with separate vanities, dual head shower, a Victoria Albert bathtub and a huge walk-in closet with Elfa storage. There is a separate shoe closet - no detail has been spared. The basement adds an amazing place for entertaining, hanging out and 2 additional bedrooms. The wine storage was just added in 2022 and elegantly stores 330 bottles. The kitchen has a refrigerator, dishwasher and disposal - everything you need for playing pool on the (included) pool table. 3 car heated garage with refrigerator and freezer also included. This quiet community has a pool just a short distance away. Small HOA maintains pool, removes snow and trash.
Location
State CO
County Douglas
Zoning PDU
Rooms
Basement Finished, Full
Interior
Interior Features Breakfast Nook, Built-in Features, Ceiling Fan(s), Eat-in Kitchen, Five Piece Bath, High Ceilings, In-Law Floor Plan, Kitchen Island, Open Floorplan, Pantry, Primary Suite, Quartz Counters, Sound System, Utility Sink, Vaulted Ceiling(s), Walk-In Closet(s), Wet Bar, Wired for Data
Heating Forced Air, Natural Gas
Cooling Attic Fan, Central Air
Fireplaces Number 4
Fireplaces Type Bedroom, Family Room, Gas, Great Room, Outside
Fireplace Y
Appliance Bar Fridge, Convection Oven, Cooktop, Dishwasher, Disposal, Double Oven, Dryer, Freezer, Microwave, Range Hood, Refrigerator, Self Cleaning Oven, Washer, Wine Cooler
Laundry In Unit
Exterior
Exterior Feature Garden, Gas Grill, Lighting, Private Yard, Spa/Hot Tub, Water Feature
Parking Features Heated Garage, Insulated Garage, Oversized, Storage
Garage Spaces 3.0
Fence Full
Pool Outdoor Pool
Utilities Available Cable Available, Electricity Connected, Internet Access (Wired), Natural Gas Available, Natural Gas Connected
View Mountain(s)
Roof Type Composition
Total Parking Spaces 3
Garage Yes
Building
Lot Description Corner Lot, Cul-De-Sac, Irrigated, Landscaped, Many Trees, Secluded, Sprinklers In Front, Sprinklers In Rear
Sewer Public Sewer
Water Public
Level or Stories Two
Structure Type Brick, Stucco, Wood Siding
Schools
Elementary Schools Wildcat Mountain
Middle Schools Rocky Heights
High Schools Rock Canyon
School District Douglas Re-1
Others
Senior Community No
Ownership Corporation/Trust
Acceptable Financing Cash, Conventional, Jumbo
Listing Terms Cash, Conventional, Jumbo
Special Listing Condition None
Read Less Info
Want to know what your home might be worth? Contact us for a FREE valuation!

Our team is ready to help you sell your home for the highest possible price ASAP

© 2024 METROLIST, INC., DBA RECOLORADO® – All Rights Reserved
6455 S. Yosemite St., Suite 500 Greenwood Village, CO 80111 USA
Bought with United Home Realty, LLC






