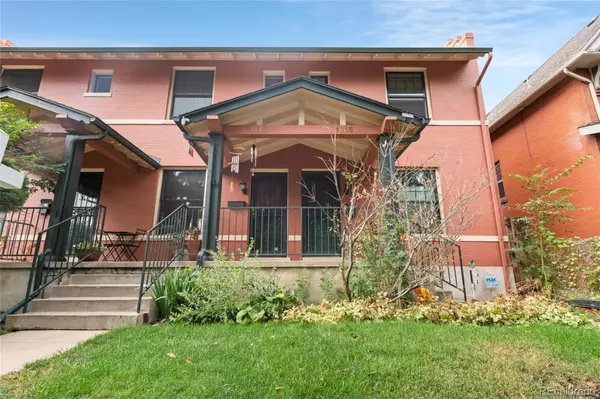$608,000
$635,000
4.3%For more information regarding the value of a property, please contact us for a free consultation.
2 Beds
3 Baths
1,260 SqFt
SOLD DATE : 10/23/2023
Key Details
Sold Price $608,000
Property Type Multi-Family
Sub Type Multi-Family
Listing Status Sold
Purchase Type For Sale
Square Footage 1,260 sqft
Price per Sqft $482
Subdivision City Park West
MLS Listing ID 5280950
Sold Date 10/23/23
Bedrooms 2
Full Baths 2
Half Baths 1
HOA Y/N No
Abv Grd Liv Area 1,260
Originating Board recolorado
Year Built 1909
Annual Tax Amount $2,794
Tax Year 2022
Lot Size 2,178 Sqft
Acres 0.05
Property Description
Nestled in the heart of the vibrant and coveted City Park West neighborhood, this fantastic 2-bedroom, 3-bathroom townhome presents a rare blend of historic charm and contemporary convenience. Dating back to 1909, this home encapsulates the rich heritage of its surroundings while offering the modern amenities you desire. A beautiful open concept with hardwood floors and space to enjoy. The first floor boasts a living room, dining space, kitchen, optional eat-in kitchen and a half bath for convenience. Upstairs you will find all three bedrooms and two more bathrooms, one, an en-suite. The private fenced in backyard is an oasis from the hustle and bustle, but for your convenience after navigating said bustle there is an off-street parking spot and a garage. And with newer windows, wifi controlled sprinkler system, water heater, radon mitigation, ac and furnace the costly expenditures have been done already, allowing you to sit back and relax. The other thing we haven't touched on truly, is this amazing location! Living in City Park West provides a dynamic lifestyle with a multitude of amenities at your doorstep. Explore the iconic City Park, the Denver Zoo, museums, Syrup, One-fold, Coffee shops, boutique shops and more are all just a stroll away.
Location
State CO
County Denver
Zoning G-RO-3
Rooms
Basement Cellar, Partial, Unfinished
Interior
Interior Features Ceiling Fan(s)
Heating Forced Air, Natural Gas
Cooling Air Conditioning-Room
Flooring Carpet, Wood
Fireplace Y
Appliance Dishwasher, Dryer, Microwave, Refrigerator, Self Cleaning Oven, Washer
Laundry In Unit
Exterior
Exterior Feature Private Yard
Garage Spaces 1.0
Fence Full
Utilities Available Cable Available
Roof Type Composition, Rolled/Hot Mop
Total Parking Spaces 2
Garage No
Building
Lot Description Near Public Transit, Sprinklers In Front, Sprinklers In Rear
Foundation Block
Sewer Public Sewer
Water Public
Level or Stories Two
Structure Type Brick, Concrete, Frame, Wood Siding
Schools
Elementary Schools Columbine
Middle Schools Bruce Randolph
High Schools East
School District Denver 1
Others
Senior Community No
Ownership Individual
Acceptable Financing Cash, Conventional, FHA, Jumbo, VA Loan
Listing Terms Cash, Conventional, FHA, Jumbo, VA Loan
Special Listing Condition None
Read Less Info
Want to know what your home might be worth? Contact us for a FREE valuation!

Our team is ready to help you sell your home for the highest possible price ASAP

© 2024 METROLIST, INC., DBA RECOLORADO® – All Rights Reserved
6455 S. Yosemite St., Suite 500 Greenwood Village, CO 80111 USA
Bought with USAJ REALTY






