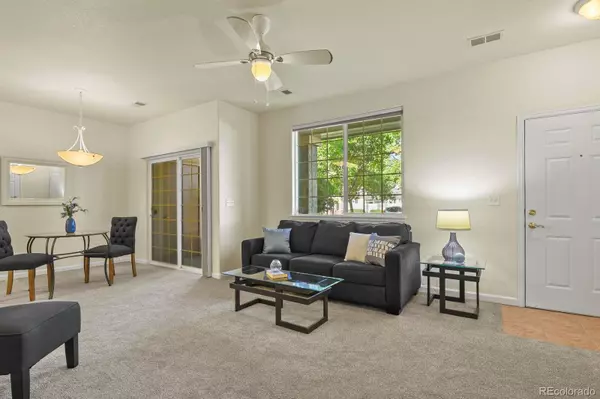$365,000
$375,000
2.7%For more information regarding the value of a property, please contact us for a free consultation.
2 Beds
2 Baths
1,082 SqFt
SOLD DATE : 10/24/2023
Key Details
Sold Price $365,000
Property Type Condo
Sub Type Condominium
Listing Status Sold
Purchase Type For Sale
Square Footage 1,082 sqft
Price per Sqft $337
Subdivision Homestead At Saddle Rock East
MLS Listing ID 5195081
Sold Date 10/24/23
Style Contemporary
Bedrooms 2
Full Baths 2
Condo Fees $400
HOA Fees $400/mo
HOA Y/N Yes
Abv Grd Liv Area 1,082
Originating Board recolorado
Year Built 2003
Annual Tax Amount $1,807
Tax Year 2022
Property Description
Welcome to the desirable Saddle Rock East neighborhood! This exquisite property is ideal for those with busy, on-the-go lifestyles seeking a harmonious blend of indoor comfort, convenience, and ease of living. As you step inside this stunning abode, you'll immediately notice the brand-new plush carpeting complemented by an open floor plan and elegant laminate flooring. The spacious family room features a cozy fireplace along with an adjoining dining area that provides ample space for relaxation or entertainment while enjoying culinary creations from your kitchen. Start your day off right sipping coffee either on your front porch or private enclosed patio accessible straight off the kitchen access.
This exceptional community offers top-notch amenities including access to its pool & hot tub facilities while being ideally located just moments away from Saddle Rock Golf Course along with Southlands shopping centers- perfectly situated in Cherry Creek School District! Don't miss out - Make this property yours today!
Roofs were replaced and the seller paid the special assessments in full. HOA is currently painting the exterior of units including the garages.
Location
State CO
County Arapahoe
Rooms
Main Level Bedrooms 2
Interior
Interior Features Ceiling Fan(s), High Ceilings, No Stairs, Open Floorplan, Smoke Free, Tile Counters
Heating Forced Air
Cooling Central Air
Flooring Carpet, Vinyl
Fireplaces Number 1
Fireplaces Type Electric, Living Room
Fireplace Y
Appliance Dishwasher, Disposal, Dryer, Gas Water Heater, Microwave, Oven, Range, Refrigerator
Laundry In Unit
Exterior
Parking Features Concrete, Dry Walled, Lighted
Garage Spaces 1.0
Pool Outdoor Pool
Roof Type Concrete
Total Parking Spaces 2
Garage No
Building
Lot Description Landscaped
Sewer Public Sewer
Water Public
Level or Stories One
Structure Type Frame
Schools
Elementary Schools Creekside
Middle Schools Liberty
High Schools Grandview
School District Cherry Creek 5
Others
Senior Community No
Ownership Individual
Acceptable Financing Cash, Conventional, FHA, VA Loan
Listing Terms Cash, Conventional, FHA, VA Loan
Special Listing Condition None
Read Less Info
Want to know what your home might be worth? Contact us for a FREE valuation!

Our team is ready to help you sell your home for the highest possible price ASAP

© 2024 METROLIST, INC., DBA RECOLORADO® – All Rights Reserved
6455 S. Yosemite St., Suite 500 Greenwood Village, CO 80111 USA
Bought with eXp Realty, LLC






