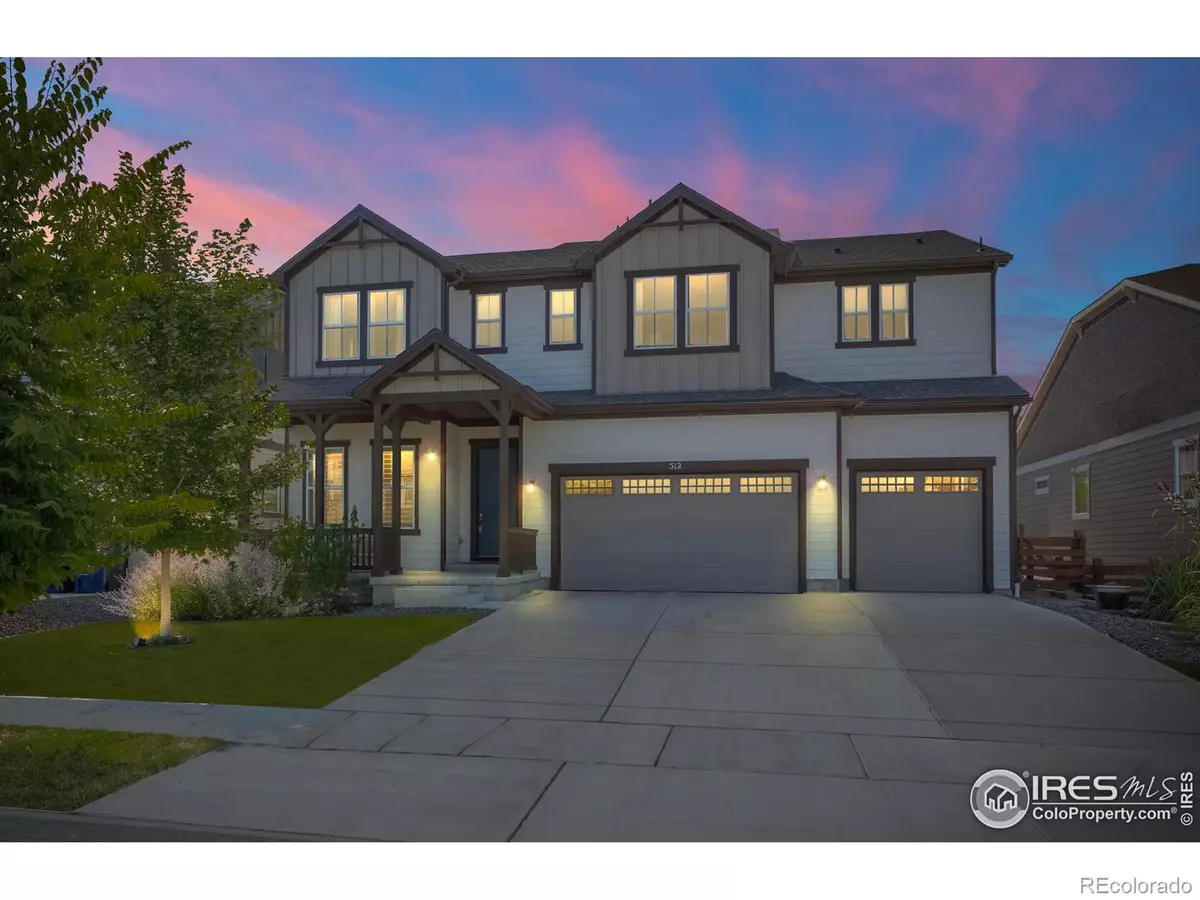$799,999
$799,999
For more information regarding the value of a property, please contact us for a free consultation.
4 Beds
3 Baths
3,279 SqFt
SOLD DATE : 10/24/2023
Key Details
Sold Price $799,999
Property Type Single Family Home
Sub Type Single Family Residence
Listing Status Sold
Purchase Type For Sale
Square Footage 3,279 sqft
Price per Sqft $243
Subdivision Colliers Hill
MLS Listing ID IR995493
Sold Date 10/24/23
Style Contemporary
Bedrooms 4
Full Baths 3
Condo Fees $96
HOA Fees $96/mo
HOA Y/N Yes
Abv Grd Liv Area 3,279
Originating Board recolorado
Year Built 2018
Annual Tax Amount $6,783
Tax Year 2022
Lot Size 6,969 Sqft
Acres 0.16
Property Description
AMAZING home in the heart of desirable Colliers Hill this is the one you've been waiting for! This nicely appointed GEM features a well-designed and FUNCTIONAL, open concept floorplan. Light and BRIGHT two story great room with tons of windows providing bright and NATURAL LIGHT w/ gas fireplace adjoins the CHEF'S DREAM kitchen complete with gas cooktop, upgraded counters and backsplash and large center island- perfect floorplan for ENTERTAINING! Connected to the semi formal dinning room space and glass door out to the oversized completely COVERED PATIO which over looks the professional landscaped yard w/ built in gas fire pit and custom WATER FEATURE. Functional first floor also boasts a main level OFFICE w/ glass French doors, bedroom with full bath and TECH DROP ZONE conveniently located right off the 3 car garage. Upstairs you will find a spacious primary suite featuring TWO WALK IN CLOSETS, a STUNNING 5-piece bath with large soaking tub, and 2 additional bedrooms each w/ walk in closets, a full bath, and a LARGE LOFT space. Convenient UPSTAIRS LAUNDRY with lots of storage. Additional Features include: Brand new roof, Permanent exterior holiday lights, Dual A/C & Furnace/tankless water heater/Luxury Vinyl wood floors/plantation shutters. WELCOME HOME!
Location
State CO
County Weld
Zoning RES
Rooms
Basement Bath/Stubbed, Full, Unfinished
Main Level Bedrooms 1
Interior
Interior Features Eat-in Kitchen, Five Piece Bath, Kitchen Island, Open Floorplan, Pantry, Vaulted Ceiling(s), Walk-In Closet(s)
Heating Forced Air
Cooling Central Air
Fireplaces Type Gas
Fireplace N
Appliance Dishwasher, Disposal, Microwave, Oven, Refrigerator
Laundry In Unit
Exterior
Garage Spaces 3.0
Utilities Available Electricity Available, Natural Gas Available
Roof Type Composition
Total Parking Spaces 3
Garage Yes
Building
Lot Description Level, Sprinklers In Front
Sewer Public Sewer
Water Public
Level or Stories Two
Structure Type Stone,Wood Frame
Schools
Elementary Schools Soaring Heights
Middle Schools Soaring Heights
High Schools Erie
School District St. Vrain Valley Re-1J
Others
Ownership Individual
Acceptable Financing Cash, Conventional, FHA, VA Loan
Listing Terms Cash, Conventional, FHA, VA Loan
Read Less Info
Want to know what your home might be worth? Contact us for a FREE valuation!

Our team is ready to help you sell your home for the highest possible price ASAP

© 2024 METROLIST, INC., DBA RECOLORADO® – All Rights Reserved
6455 S. Yosemite St., Suite 500 Greenwood Village, CO 80111 USA
Bought with Keller Williams Preferred Realty






