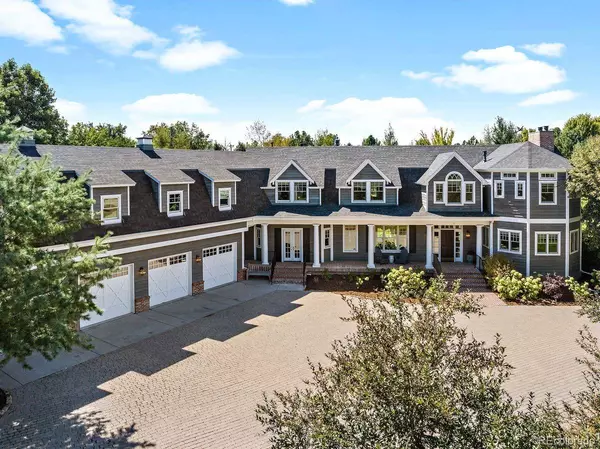$4,985,000
$4,985,000
For more information regarding the value of a property, please contact us for a free consultation.
5 Beds
8 Baths
8,724 SqFt
SOLD DATE : 10/26/2023
Key Details
Sold Price $4,985,000
Property Type Single Family Home
Sub Type Single Family Residence
Listing Status Sold
Purchase Type For Sale
Square Footage 8,724 sqft
Price per Sqft $571
Subdivision Cherry Hills Village
MLS Listing ID 4563302
Sold Date 10/26/23
Style Traditional
Bedrooms 5
Full Baths 3
Half Baths 3
Three Quarter Bath 2
HOA Y/N No
Abv Grd Liv Area 6,534
Originating Board recolorado
Year Built 2007
Annual Tax Amount $20,274
Tax Year 2022
Lot Size 1.880 Acres
Acres 1.88
Property Description
Located in the quiet neighborhood of Lynn Road in Cherry Hills, this country estate epitomizes understated luxury and timeless charm. Designed by Don Ruggles and beautifully appointed in every way, this home offers over 8500 finished square feet, elegant formal rooms, a paneled study, and gourmet kitchen with newer appliances. The 2nd floor offers a luxurious primary suite plus 3 additional bedrooms and a caretaker wing or bonus/play room. The recently renovated lower level includes a recreation room with full wet bar, additional guest suite with steam shower, media room, exercise room and an additional office. Situated on a private corner lot, the nearly 2 picturesque acres have been fully landscaped to include an expansive lawn for entertaining, an irrigated garden, brick terraces with pergola, fireplace, and space for future pool, guest house, or horses. 17 Lynn Road offers tranquility and solitude but with the convenience of its central location. Additional features include refinished Heart Pine hardwood flooring, new carpet, new paint, Ralph Lauren lighting, and extensive landscape work.
Location
State CO
County Arapahoe
Rooms
Basement Daylight, Finished, Full
Interior
Interior Features Breakfast Nook, Built-in Features, Eat-in Kitchen, Entrance Foyer, Five Piece Bath, High Ceilings, In-Law Floor Plan, Kitchen Island, Pantry, Primary Suite, Sound System, Utility Sink, Walk-In Closet(s), Wet Bar
Heating Forced Air
Cooling Central Air
Flooring Carpet, Stone, Wood
Fireplaces Number 4
Fireplaces Type Family Room, Gas Log, Living Room, Outside, Primary Bedroom
Fireplace Y
Appliance Bar Fridge, Cooktop, Dishwasher, Disposal, Double Oven, Microwave, Oven, Range, Range Hood, Refrigerator, Wine Cooler
Exterior
Parking Features Oversized
Garage Spaces 4.0
Fence Full
Roof Type Composition
Total Parking Spaces 4
Garage Yes
Building
Lot Description Corner Lot, Landscaped, Level, Sprinklers In Front, Sprinklers In Rear
Sewer Public Sewer
Water Public
Level or Stories Two
Structure Type Frame,Wood Siding
Schools
Elementary Schools Cherry Hills Village
Middle Schools West
High Schools Cherry Creek
School District Cherry Creek 5
Others
Senior Community No
Ownership Individual
Acceptable Financing Cash, Conventional, FHA, Jumbo, VA Loan
Listing Terms Cash, Conventional, FHA, Jumbo, VA Loan
Special Listing Condition None
Read Less Info
Want to know what your home might be worth? Contact us for a FREE valuation!

Our team is ready to help you sell your home for the highest possible price ASAP

© 2024 METROLIST, INC., DBA RECOLORADO® – All Rights Reserved
6455 S. Yosemite St., Suite 500 Greenwood Village, CO 80111 USA
Bought with The Group Inc - Centerra






