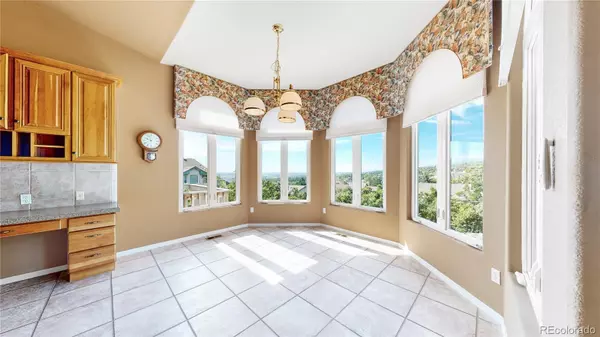$949,000
$950,000
0.1%For more information regarding the value of a property, please contact us for a free consultation.
3 Beds
3 Baths
3,783 SqFt
SOLD DATE : 10/26/2023
Key Details
Sold Price $949,000
Property Type Single Family Home
Sub Type Single Family Residence
Listing Status Sold
Purchase Type For Sale
Square Footage 3,783 sqft
Price per Sqft $250
Subdivision Broadmoor Bluffs Park
MLS Listing ID 1697321
Sold Date 10/26/23
Style Contemporary
Bedrooms 3
Full Baths 2
Three Quarter Bath 1
HOA Y/N No
Abv Grd Liv Area 2,522
Originating Board recolorado
Year Built 1997
Annual Tax Amount $2,983
Tax Year 2022
Lot Size 0.370 Acres
Acres 0.37
Property Description
A truly remarkable raised ranch home with unbelievable sweeping views. An exceptional layout, bright, vaulted and open, with a host of upgrades. An expansive kitchen with natural cherry cabinets, engineered stone countertops and stainless appliances, opening into a large great room with fireplace and double sliding glass doors to large composite deck to soak up the stunning scenery! Main floor master bedroom with en-suite bathroom, 10ft ceilings. Study with built-ins and a second main floor bedroom with bathroom. Motorized awning, steam humidifier & two large unfinished lower level rooms offering a host of possibilities. Over 1/3rd of an acre lot on a quiet cul-de-sac. Low maintenance exterior features include stucco, Dominion synthetic turf, zero-scaped & rock landscaping and the incredible Decra stone coated metal shingles & high impact skylight (installed in 2018) making worries about hail a thing of the past! The eclectic paint colors may not be for everyone, but have been more than factored into the price. Overall, an absolutely fantastic home and priced to sell.
Location
State CO
County El Paso
Zoning R1-9 DF HS
Rooms
Basement Full, Partial, Walk-Out Access
Main Level Bedrooms 1
Interior
Interior Features Built-in Features, Ceiling Fan(s), Eat-in Kitchen, Open Floorplan, Stone Counters, Synthetic Counters, Tile Counters, Vaulted Ceiling(s), Walk-In Closet(s)
Heating Forced Air, Natural Gas
Cooling Central Air
Flooring Carpet, Tile, Wood
Fireplaces Number 2
Fireplaces Type Family Room, Gas, Insert, Living Room
Fireplace Y
Appliance Convection Oven, Cooktop, Dishwasher, Disposal, Humidifier, Microwave, Oven, Self Cleaning Oven, Trash Compactor
Exterior
Fence Partial
Utilities Available Cable Available, Electricity Available, Electricity Connected, Natural Gas Available, Natural Gas Connected, Phone Available, Phone Connected
View City, Mountain(s), Plains
Roof Type Stone-Coated Steel
Total Parking Spaces 2
Garage No
Building
Lot Description Cul-De-Sac
Sewer Public Sewer
Water Public
Level or Stories One
Structure Type Frame, Stucco
Schools
Elementary Schools Cheyenne Mountain
Middle Schools Cheyenne Mountain
High Schools Cheyenne Mountain
School District Cheyenne Mountain 12
Others
Senior Community Yes
Ownership Estate
Acceptable Financing Cash, Conventional
Listing Terms Cash, Conventional
Special Listing Condition None
Read Less Info
Want to know what your home might be worth? Contact us for a FREE valuation!

Our team is ready to help you sell your home for the highest possible price ASAP

© 2024 METROLIST, INC., DBA RECOLORADO® – All Rights Reserved
6455 S. Yosemite St., Suite 500 Greenwood Village, CO 80111 USA
Bought with NON MLS PARTICIPANT






