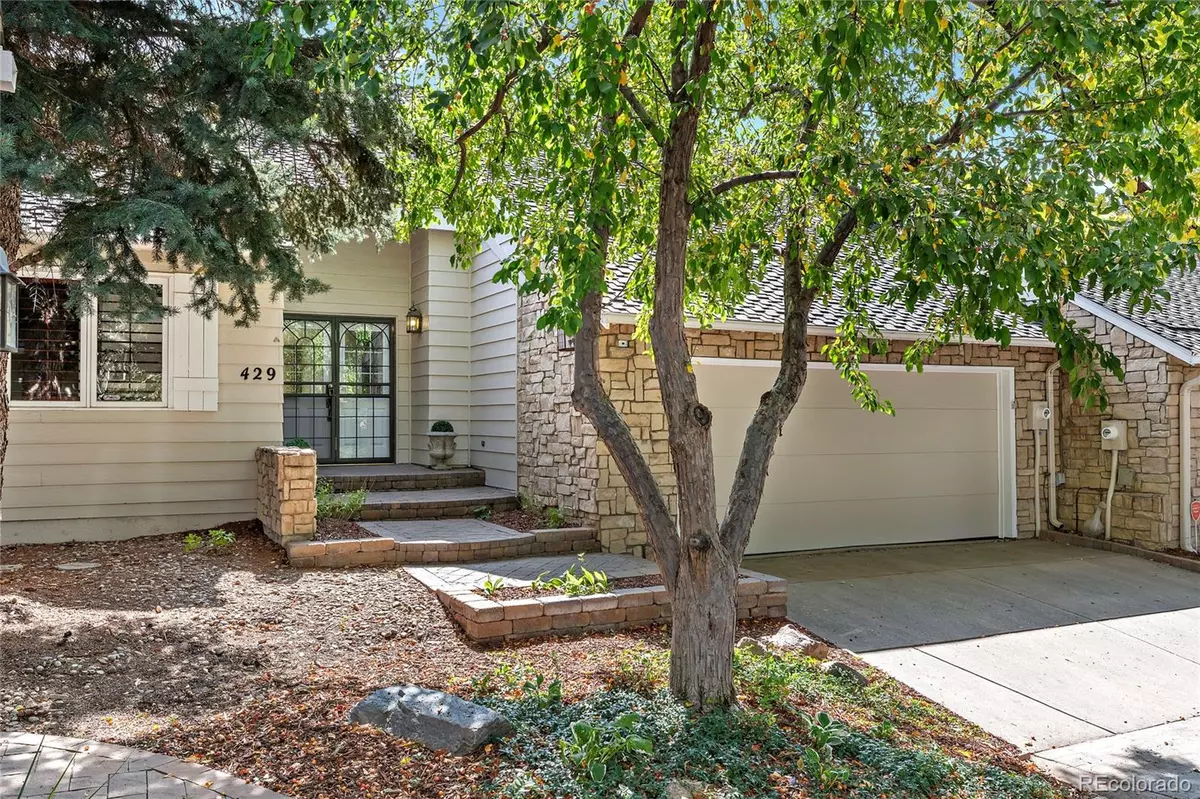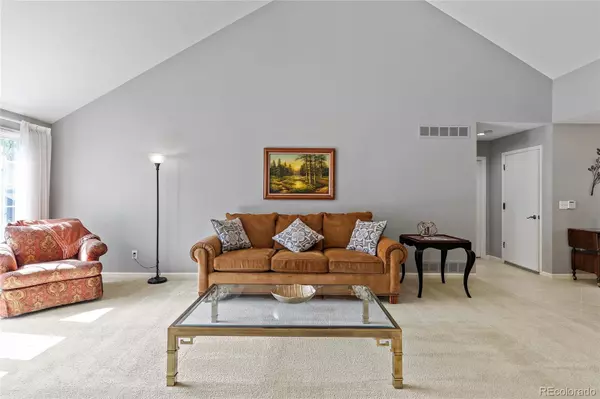$755,000
$760,000
0.7%For more information regarding the value of a property, please contact us for a free consultation.
3 Beds
2 Baths
3,471 SqFt
SOLD DATE : 11/03/2023
Key Details
Sold Price $755,000
Property Type Multi-Family
Sub Type Multi-Family
Listing Status Sold
Purchase Type For Sale
Square Footage 3,471 sqft
Price per Sqft $217
Subdivision Stoney Brook
MLS Listing ID 2020166
Sold Date 11/03/23
Style Contemporary
Bedrooms 3
Full Baths 1
Three Quarter Bath 1
Condo Fees $665
HOA Fees $665/mo
HOA Y/N Yes
Abv Grd Liv Area 2,117
Originating Board recolorado
Year Built 1981
Annual Tax Amount $2,460
Tax Year 2022
Lot Size 4,791 Sqft
Acres 0.11
Property Description
Welcome to this beautiful Stoney Brook ranch home in a park like setting! The double entry doors open to your spacious living room that is freshly painted with vaulted ceilings, fireplace, a wet bar and lots of natural light. The dining room door opens to your wrap around balcony for fresh air and relaxing. The large kitchen has tons of maple cabinets, granite counters, SS Appliances and a built-in Sub-Zero refrigerator. Plenty of room for a breakfast table, sliding door to deck area for outdoor dining and a built-in desk area with cabinets to stay organized. There is also a den with shelving for your library or special keepsakes. The large main bedroom suite is complete with a private bath that could double as a spa with large walk-in shower, double vanity and dressing table with crystal accented lighting. The attached closet is oversized, fully customized and has a safe for your valuables. An additional bedroom finishes out the main level. The lower level family room is enormous and perfect for entertaining. Walk out to your private patio that leads to the green space around the home. There is an additional bedroom that could be used as a guest suite with it's own bath near. There is storage galore in this home with a large room with shelving, a pantry room and an oversized workshop area to keep up on your hobbies. There is a 2 car attached garage and a large grassy area next to the home. A prime location near I-25, 225, DTC, shopping and restaurants. The Stoney Brook neighborhood offers extensive amenities including clubhouse, pool, hot tub, tennis court, pickle ball court, walking paths, ponds and streams. Plan to visit this home now, before it's too late!
Location
State CO
County Denver
Zoning R-X
Rooms
Basement Daylight, Finished, Full, Walk-Out Access
Main Level Bedrooms 2
Interior
Interior Features Built-in Features, Eat-in Kitchen, Entrance Foyer, Five Piece Bath, Granite Counters, High Speed Internet, Open Floorplan, Pantry, Primary Suite, Smoke Free, Vaulted Ceiling(s), Walk-In Closet(s), Wet Bar
Heating Forced Air
Cooling Central Air
Flooring Carpet, Linoleum, Tile, Wood
Fireplaces Number 1
Fireplaces Type Living Room
Fireplace Y
Appliance Convection Oven, Cooktop, Dishwasher, Disposal, Dryer, Gas Water Heater, Humidifier, Refrigerator, Washer
Laundry In Unit
Exterior
Exterior Feature Balcony, Rain Gutters
Parking Features Concrete, Dry Walled, Insulated Garage, Lighted
Garage Spaces 2.0
Fence None
Pool Outdoor Pool, Private
Utilities Available Cable Available, Electricity Connected, Internet Access (Wired), Natural Gas Connected, Phone Connected
Roof Type Architecural Shingle
Total Parking Spaces 2
Garage Yes
Building
Lot Description Cul-De-Sac, Landscaped, Open Space, Sprinklers In Rear
Foundation Slab
Sewer Public Sewer
Water Public
Level or Stories One
Structure Type Cement Siding,Frame
Schools
Elementary Schools Holm
Middle Schools Hamilton
High Schools Thomas Jefferson
School District Denver 1
Others
Senior Community No
Ownership Individual
Acceptable Financing Cash, Conventional, FHA, VA Loan
Listing Terms Cash, Conventional, FHA, VA Loan
Special Listing Condition None
Pets Allowed Cats OK, Dogs OK
Read Less Info
Want to know what your home might be worth? Contact us for a FREE valuation!

Our team is ready to help you sell your home for the highest possible price ASAP

© 2024 METROLIST, INC., DBA RECOLORADO® – All Rights Reserved
6455 S. Yosemite St., Suite 500 Greenwood Village, CO 80111 USA
Bought with Brady Realty Solutions LLC






