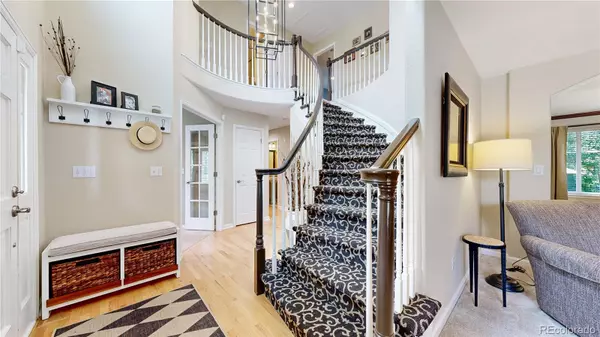$780,000
$780,000
For more information regarding the value of a property, please contact us for a free consultation.
3 Beds
3 Baths
3,132 SqFt
SOLD DATE : 11/14/2023
Key Details
Sold Price $780,000
Property Type Single Family Home
Sub Type Single Family Residence
Listing Status Sold
Purchase Type For Sale
Square Footage 3,132 sqft
Price per Sqft $249
Subdivision Highland Vista
MLS Listing ID 9024955
Sold Date 11/14/23
Style Traditional
Bedrooms 3
Full Baths 2
Half Baths 1
Condo Fees $280
HOA Fees $23/ann
HOA Y/N Yes
Abv Grd Liv Area 2,332
Originating Board recolorado
Year Built 1994
Annual Tax Amount $3,533
Tax Year 2022
Lot Size 6,969 Sqft
Acres 0.16
Property Description
Beautiful meticulously maintained home in Highland Vista! Over 3,000 finished square feet with open, versatile floor plan and updates throughout. Expansive foyer with vaulted ceiling to match a family room with skylights and gas fireplace for a chilly winter evening. Spacious living and dining rooms flow seamlessly into the well-appointed kitchen, complete with stylish cabinetry, granite counters and stainless appliances. Main level office ideal for a home-based business. Plantation shutters on main and upper levels. The primary suite is stunning, complete with 5-piece bath featuring heated floors and expansive walk-in closet completed in 2017. The basement is a delight, and the perfect location for home gym, TV viewing or craft room. Radon system is already in place! Newer high-efficiency furnace and A/C, Energy-efficient windows replaced in 2017, skylights with solar shades replaced in 2019, new garage door 2021. Professionally landscaped in front and back with new fencing and vegetable garden. Enjoy a relaxing evening on the back patio. Welcome Home!!
Location
State CO
County Arapahoe
Rooms
Basement Finished, Full
Interior
Interior Features Ceiling Fan(s), Eat-in Kitchen, Five Piece Bath, Granite Counters, High Ceilings, Kitchen Island, Open Floorplan, Primary Suite, Radon Mitigation System, Smoke Free, Vaulted Ceiling(s), Walk-In Closet(s)
Heating Forced Air
Cooling Central Air
Flooring Carpet, Tile, Wood
Fireplaces Number 1
Fireplaces Type Family Room, Gas
Fireplace Y
Appliance Bar Fridge, Dishwasher, Disposal, Dryer, Microwave, Oven, Refrigerator, Washer
Exterior
Exterior Feature Garden, Private Yard, Rain Gutters
Garage Spaces 2.0
Roof Type Architecural Shingle
Total Parking Spaces 2
Garage Yes
Building
Lot Description Irrigated, Landscaped, Level
Foundation Slab
Sewer Public Sewer
Water Public
Level or Stories Two
Structure Type Brick,Wood Siding
Schools
Elementary Schools Runyon
Middle Schools Euclid
High Schools Heritage
School District Littleton 6
Others
Senior Community No
Ownership Individual
Acceptable Financing Cash, Conventional, FHA, VA Loan
Listing Terms Cash, Conventional, FHA, VA Loan
Special Listing Condition None
Read Less Info
Want to know what your home might be worth? Contact us for a FREE valuation!

Our team is ready to help you sell your home for the highest possible price ASAP

© 2024 METROLIST, INC., DBA RECOLORADO® – All Rights Reserved
6455 S. Yosemite St., Suite 500 Greenwood Village, CO 80111 USA
Bought with Compass - Denver






