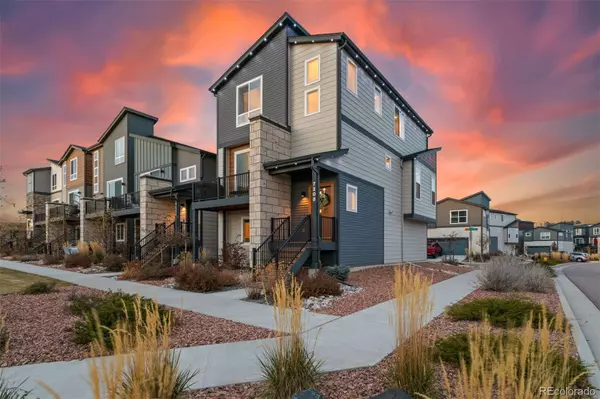$515,000
$510,000
1.0%For more information regarding the value of a property, please contact us for a free consultation.
3 Beds
4 Baths
2,128 SqFt
SOLD DATE : 12/20/2023
Key Details
Sold Price $515,000
Property Type Single Family Home
Sub Type Single Family Residence
Listing Status Sold
Purchase Type For Sale
Square Footage 2,128 sqft
Price per Sqft $242
Subdivision Midtown/Cottonwood Creek
MLS Listing ID 4554244
Sold Date 12/20/23
Bedrooms 3
Full Baths 2
Half Baths 1
Three Quarter Bath 1
Condo Fees $285
HOA Fees $95/qua
HOA Y/N Yes
Abv Grd Liv Area 1,763
Originating Board recolorado
Year Built 2019
Annual Tax Amount $2,043
Tax Year 2022
Lot Size 2,613 Sqft
Acres 0.06
Property Description
Welcome to this gorgeous newer home boasting three bedrooms each with it's own en-suite bathroom. You'll love the gourmet kitchen complete with a large center island, 5 burner gas range and plenty of cabinet space with soft close doors and drawers. The adjoining dining space walks out to the composite deck offering stunning mountain views. The Family room with a ceiling fan to keep things cool on hot days also walks out to a private deck. The main level also features a pocket office with built-ins, which is a great space for the stay home professional and a powder room. The Open floor plan is perfect for hosting gatherings and parties allowing guests to move seamlessly between different areas of the home. Make your way to the upper level to the Primary Suite. Your private bath features a luxurious walk-in shower, double undermounted sinks with Quartz counter top and walk in closet. You'll also find a comfy loft area for TV time, the laundry room and another bedroom with en-suite bath. The basement is where the third bedroom is located. This space is perfect when visitors stay over, providing a more comfortable and private experience for guests. Permanent exterior holiday lighting to create a welcoming and festive atmosphere or use it year-round to enhance the curb appeal of your home. Solar Panels will provide you with maximum energy savings. Additional features of this home include LVP flooring on the main level, tile flooring in the baths, Central air conditioning, 220V outlet in garage for E-cars (plug in not included), keyless entry at garage, equipped for gas BBQ grill, upgraded carpet and pad in all bedrooms, stylish iron stair railing and so much more. Located in award winning Academy District 20 schools, easy access to shopping, dining and entertainment. Minutes to I-25 or Powers corridor. Enjoy a true lock and leave property. No yard work in the summertime and you won't even have to shovel the snow in the winter as the HOA takes care of that too.
Location
State CO
County El Paso
Zoning PUD AO
Rooms
Basement Partial
Interior
Heating Forced Air
Cooling Central Air
Flooring Carpet, Laminate, Tile
Fireplace N
Appliance Dishwasher, Disposal, Microwave, Oven, Range, Refrigerator
Exterior
Exterior Feature Balcony, Gas Valve
Parking Features 220 Volts
Garage Spaces 2.0
View City, Mountain(s)
Roof Type Composition
Total Parking Spaces 2
Garage Yes
Building
Foundation Concrete Perimeter
Sewer Public Sewer
Water Public
Level or Stories Three Or More
Structure Type Frame,Other
Schools
Elementary Schools Pioneer
Middle Schools Timberview
High Schools Liberty
School District Academy 20
Others
Senior Community No
Ownership Individual
Acceptable Financing Cash, Conventional, VA Loan
Listing Terms Cash, Conventional, VA Loan
Special Listing Condition None
Read Less Info
Want to know what your home might be worth? Contact us for a FREE valuation!

Our team is ready to help you sell your home for the highest possible price ASAP

© 2024 METROLIST, INC., DBA RECOLORADO® – All Rights Reserved
6455 S. Yosemite St., Suite 500 Greenwood Village, CO 80111 USA
Bought with Engel & Volkers Colorado Springs






