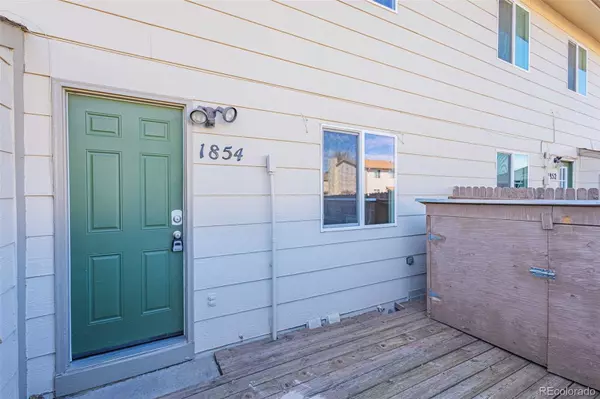$269,500
$269,500
For more information regarding the value of a property, please contact us for a free consultation.
3 Beds
2 Baths
1,280 SqFt
SOLD DATE : 12/28/2023
Key Details
Sold Price $269,500
Property Type Single Family Home
Sub Type Single Family Residence
Listing Status Sold
Purchase Type For Sale
Square Footage 1,280 sqft
Price per Sqft $210
Subdivision Eastridge
MLS Listing ID 4583239
Sold Date 12/28/23
Bedrooms 3
Full Baths 1
Half Baths 1
Condo Fees $226
HOA Fees $226/mo
HOA Y/N Yes
Abv Grd Liv Area 1,280
Originating Board recolorado
Year Built 1986
Annual Tax Amount $879
Tax Year 2022
Lot Size 871 Sqft
Acres 0.02
Property Description
This is the perfect gift for YOUR FAMILY this Holiday Season!!! Nestled in the heart of convenience and tranquility, this impeccable 3-bedroom, 2-bathroom townhouse embodies the epitome of modern comfort. Ideally situated a mere 5 minutes away to the bustling shopping hub of First and Main Town Center, and a convenient 10-minute drive to the Peterson Air Force Base, this residence offers the perfect blend of accessibility and peaceful living. Upon entry, be greeted by the spacious, light-filled ambiance, courtesy of the open-concept living space with wood burning fireplace, that seamlessly integrates the large kitchen, creating an inviting atmosphere for gatherings and relaxation. The kitchen boasts all-new countertops, new sink and microwave, stainless steel appliances and large pantry, perfectly complementing the durable luxury vinyl flooring that sprawls throughout the house, along with new carpeting upstairs, providing an elegant and low-maintenance touch to the interior. Primary bedroom offers dual closets. Enjoy the ease of having a washer and dryer within the confines of your own abode, ensuring that the chore of laundry never feels burdensome. Step outside the front door and be captivated by the beauty of the lush greenbelt, a serene oasis that beckons for moments of quiet contemplation or recreational activities. This townhouse, meticulously designed for comfort and functionality, promises a lifestyle of ease and sophistication, blending the convenience of contemporary amenities with the serenity of nature just steps away. A true gem for those seeking the perfect fusion of urban accessibility and peaceful living.
Location
State CO
County El Paso
Zoning RM-30 CAD-
Interior
Interior Features Eat-in Kitchen, Pantry, Primary Suite
Heating Forced Air, Natural Gas
Cooling None
Flooring Carpet, Vinyl
Fireplaces Number 1
Fireplaces Type Living Room, Wood Burning
Fireplace Y
Appliance Dishwasher, Disposal, Dryer, Microwave, Oven, Range, Refrigerator, Washer
Laundry In Unit
Exterior
Fence Partial
Utilities Available Cable Available, Electricity Connected, Internet Access (Wired), Natural Gas Connected
Roof Type Composition
Total Parking Spaces 2
Garage No
Building
Lot Description Greenbelt, Landscaped, Level
Sewer Public Sewer
Water Public
Level or Stories Two
Structure Type Frame,Wood Siding
Schools
Elementary Schools Evans
Middle Schools Horizon
High Schools Sand Creek
School District District 49
Others
Senior Community No
Ownership Individual
Acceptable Financing Cash, Conventional, FHA, Other, VA Loan
Listing Terms Cash, Conventional, FHA, Other, VA Loan
Special Listing Condition None
Pets Allowed Cats OK, Dogs OK
Read Less Info
Want to know what your home might be worth? Contact us for a FREE valuation!

Our team is ready to help you sell your home for the highest possible price ASAP

© 2024 METROLIST, INC., DBA RECOLORADO® – All Rights Reserved
6455 S. Yosemite St., Suite 500 Greenwood Village, CO 80111 USA
Bought with Keller Williams Partners Realty






