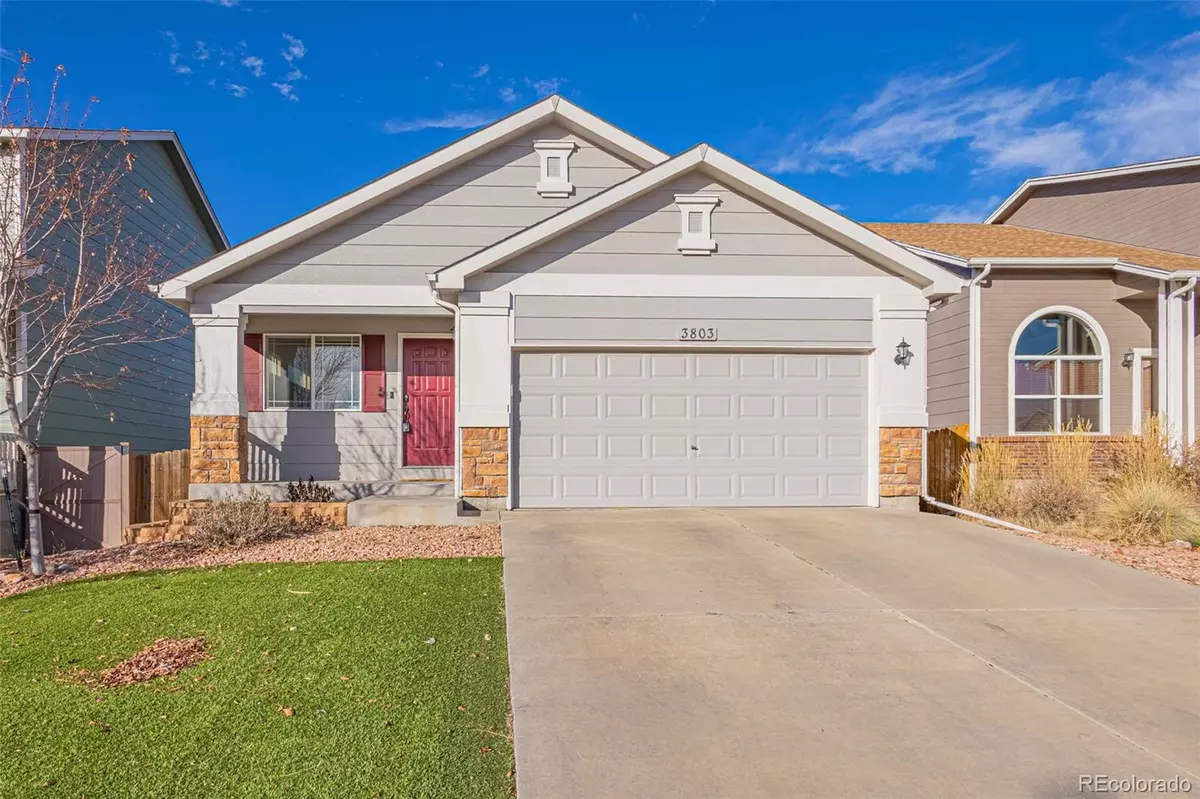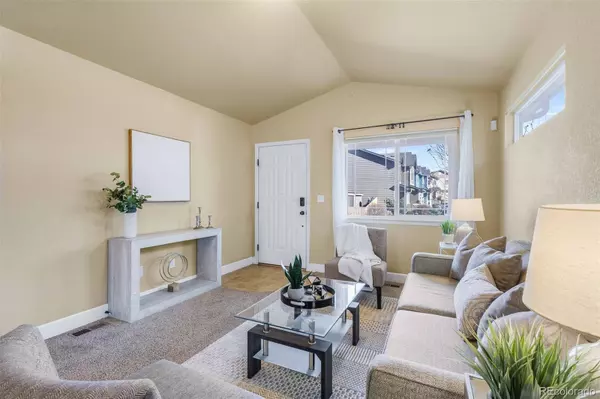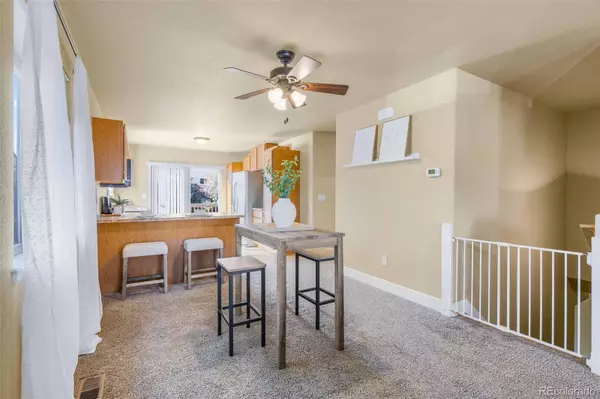$417,500
$419,000
0.4%For more information regarding the value of a property, please contact us for a free consultation.
3 Beds
3 Baths
1,757 SqFt
SOLD DATE : 01/04/2024
Key Details
Sold Price $417,500
Property Type Single Family Home
Sub Type Single Family Residence
Listing Status Sold
Purchase Type For Sale
Square Footage 1,757 sqft
Price per Sqft $237
Subdivision Mule Deer Crossing
MLS Listing ID 3153834
Sold Date 01/04/24
Bedrooms 3
Full Baths 2
Three Quarter Bath 1
Condo Fees $38
HOA Fees $38/mo
HOA Y/N Yes
Abv Grd Liv Area 1,000
Originating Board recolorado
Year Built 2009
Annual Tax Amount $1,423
Tax Year 2022
Lot Size 4,356 Sqft
Acres 0.1
Property Description
Welcome to your new home! This conveniently located ranch-style residence is a picture of cleanliness and move-in readiness, offering a comfortable living experience. From the moment you set foot on the property, you'll be charmed by the well-maintained yard and freshly painted exterior, setting the tone for what lies within. Step inside, and you'll find an inviting atmosphere with vaulted ceilings and an open concept design that allows for easy movement and an abundance of natural light. The kitchen is a chef's dream with stainless steel appliances, ample counter and cabinet space, and a connection to a lovely deck for enjoying meals outdoors. The beautiful open space provides privacy from your neighbors. The primary bedroom offers a walk-in closet and an en-suite full bath, providing a serene retreat. An additional bedroom, full bath, and laundry room complete the main level. Downstairs, the bright family room leads to a patio, and there's an extra bedroom and 3/4 bath, as well as ample storage. In summary, this ranch- style home offers a beautiful combination of convenience, comfort, and style. Fantastic location near both Space Force Bases and Fort Carson. Minutes away from the Powers Corridor for easy shopping and entertainment access. Act now to make this inviting property your own.
Location
State CO
County El Paso
Zoning PUD CAD-O
Rooms
Basement Full, Walk-Out Access
Main Level Bedrooms 2
Interior
Interior Features Ceiling Fan(s), High Ceilings, Vaulted Ceiling(s)
Heating Forced Air, Natural Gas
Cooling Central Air
Fireplace N
Appliance Dishwasher, Disposal, Refrigerator, Self Cleaning Oven
Exterior
Garage Spaces 2.0
Fence Partial
Utilities Available Electricity Connected, Natural Gas Connected
Roof Type Composition
Total Parking Spaces 2
Garage Yes
Building
Lot Description Open Space
Sewer Public Sewer
Water Public
Level or Stories One
Structure Type Frame,Stone,Wood Siding
Schools
Elementary Schools Remington
Middle Schools Horizon
High Schools Sand Creek
School District District 49
Others
Senior Community No
Ownership Individual
Acceptable Financing Cash, Conventional, FHA, VA Loan
Listing Terms Cash, Conventional, FHA, VA Loan
Special Listing Condition None
Read Less Info
Want to know what your home might be worth? Contact us for a FREE valuation!

Our team is ready to help you sell your home for the highest possible price ASAP

© 2024 METROLIST, INC., DBA RECOLORADO® – All Rights Reserved
6455 S. Yosemite St., Suite 500 Greenwood Village, CO 80111 USA
Bought with NON MLS PARTICIPANT






