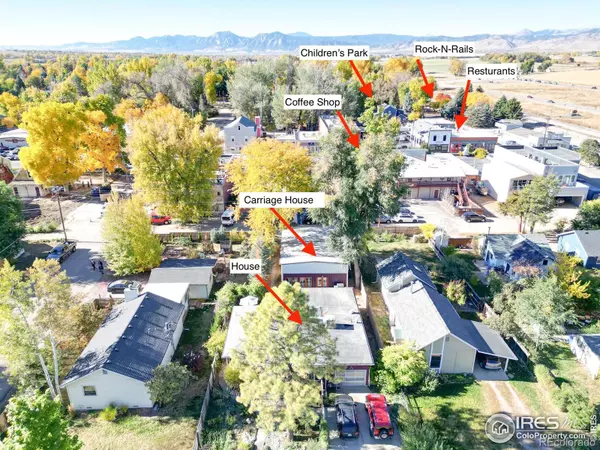$1,300,000
$1,500,000
13.3%For more information regarding the value of a property, please contact us for a free consultation.
3 Beds
4 Baths
1,972 SqFt
SOLD DATE : 01/05/2024
Key Details
Sold Price $1,300,000
Property Type Single Family Home
Sub Type Single Family Residence
Listing Status Sold
Purchase Type For Sale
Square Footage 1,972 sqft
Price per Sqft $659
Subdivision Niwot
MLS Listing ID IR998997
Sold Date 01/05/24
Style Contemporary
Bedrooms 3
Full Baths 1
Three Quarter Bath 3
HOA Y/N No
Abv Grd Liv Area 1,387
Originating Board recolorado
Year Built 1959
Annual Tax Amount $5,751
Tax Year 2023
Lot Size 6,534 Sqft
Acres 0.15
Property Description
Welcome to your fantastic opportunity to own a modern luxury home and a spacious, stylish CARRIAGE HOUSE in Old Town Niwot. The property features 2 Full Gourmet Kitchens and is like buying two homes in one with incredible spaces offering ultimate flexibility for living, working, home business, entertaining, or investment uses. The main house entry is conveniently located on 3rd Avenue. In contrast, the carriage house entrance can be accessed from the commercial district alley, creating a unique blend of residential & retail space. The location of this property is truly unbeatable. Find yourself steps away from charming coffee shops & restaurants, with all the downtown amenities within easy reach. MAIN HOUSE: This architecturally designed Mid-Century Modern property exudes understated elegance. The bright & open floor plan seamlessly integrates indoor & outdoor spaces, thanks to the large windows that flood the home with natural light. Every detail has been noticed in the high-end designer custom finishes: solid wood doors & trim, radiant heating in the floors, luxury vinyl plank floors, gourmet kitchen with custom cabinetry, upgraded appliances, Cambria counters, & marble backsplash are just a few of the exquisite features that make this home wonderful. All bathrooms in the home are stunning & showcase the same attention to detail. The cabled railing on the staircase adds a modern & sleek touch. The lower level of this home offers flexible spaces to suit the needs of the homeowners. CARRIAGE HOUSE, spanning 1400 sq. ft., features a designer 3/4 bath, 20 ft. ceilings, French doors, ample windows, and exposed beams and is reminiscent of a NYC loft. The gourmet kitchen in the center of the space has White Calcutta Quartz counters and high-end appliances. This space is perfect for recreational, business, additional living space for extended family, or the opportunity to generate rental income.
Location
State CO
County Boulder
Zoning Niwot Rura
Rooms
Basement Partial
Main Level Bedrooms 2
Interior
Interior Features Eat-in Kitchen, In-Law Floor Plan, Kitchen Island, Open Floorplan
Heating Hot Water, Radiant
Cooling Evaporative Cooling
Flooring Vinyl
Equipment Satellite Dish
Fireplace N
Appliance Dishwasher, Dryer, Oven, Refrigerator, Washer
Laundry In Unit
Exterior
Parking Features RV Access/Parking
Garage Spaces 1.0
Utilities Available Cable Available, Electricity Available, Internet Access (Wired), Natural Gas Available
Roof Type Composition
Total Parking Spaces 1
Garage Yes
Building
Lot Description Level
Sewer Public Sewer
Water Public
Level or Stories One
Structure Type Other,Stone,Stucco
Schools
Elementary Schools Niwot
Middle Schools Sunset
High Schools Niwot
School District St. Vrain Valley Re-1J
Others
Ownership Individual
Acceptable Financing Cash, Conventional
Listing Terms Cash, Conventional
Read Less Info
Want to know what your home might be worth? Contact us for a FREE valuation!

Our team is ready to help you sell your home for the highest possible price ASAP

© 2024 METROLIST, INC., DBA RECOLORADO® – All Rights Reserved
6455 S. Yosemite St., Suite 500 Greenwood Village, CO 80111 USA
Bought with RE/MAX of Boulder, Inc






