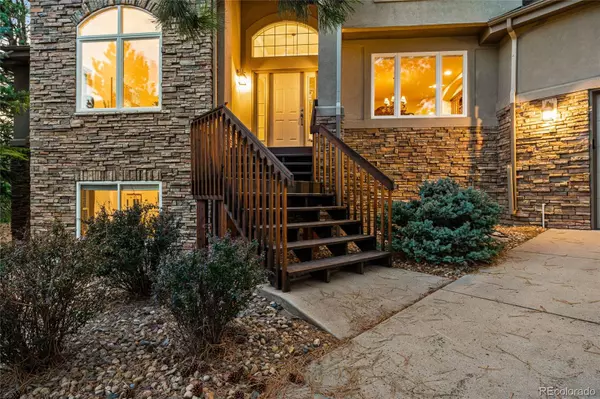$940,000
$980,000
4.1%For more information regarding the value of a property, please contact us for a free consultation.
4 Beds
4 Baths
3,349 SqFt
SOLD DATE : 01/19/2024
Key Details
Sold Price $940,000
Property Type Single Family Home
Sub Type Single Family Residence
Listing Status Sold
Purchase Type For Sale
Square Footage 3,349 sqft
Price per Sqft $280
Subdivision Perry Park
MLS Listing ID 9981685
Sold Date 01/19/24
Bedrooms 4
Full Baths 3
Half Baths 1
HOA Y/N No
Abv Grd Liv Area 3,273
Originating Board recolorado
Year Built 2000
Annual Tax Amount $4,681
Tax Year 2022
Lot Size 0.920 Acres
Acres 0.92
Property Description
Welcome to paradise! Enjoy luxury living in the tranquil Perry Park neighborhood! Upon entry, you'll be captivated by the vaulted ceilings and towering windows providing an abundance of natural light. The spacious chef's kitchen is complete with granite countertops, beautiful oak cabinets, and a grand center island. Directly off the kitchen, you'll find a formal dining room with stunning built-in cabinetry. Retreat to the MAIN FLOOR PRIMARY oasis boasting a spa-like ensuite bath, two large walk-in closets, and elegant fireplace. The generous second floor includes three additional bedrooms, all with ensuite bathrooms and roomy closets. This unrivaled floor plan is modern and elegant providing an enjoyable living experience. Awaiting customization and your design vision, the unfinished basement provides walkout access, rough-in plumbing, and tall ceilings. Entertain on your large deck, soak in the hot tub, or enjoy the tranquil environment surrounded by soaring pines and an abundance of wildlife. Complete with an oversized three-car attached garage, two RV pads for parking, as well as an RV sewer station in the driveway – this is the one you've been waiting for! Located just south of Castle Rock, with easy access to I-25, and only 2-miles from Perry Park Country Club (with a Championship rated 18-hole golf course). Your dream home just became available!
Location
State CO
County Douglas
Zoning SR
Rooms
Basement Unfinished, Walk-Out Access
Main Level Bedrooms 1
Interior
Interior Features Breakfast Nook, Built-in Features, Ceiling Fan(s), Eat-in Kitchen, Entrance Foyer, Five Piece Bath, Granite Counters, High Ceilings, Jack & Jill Bathroom, Jet Action Tub, Kitchen Island, Open Floorplan, Pantry, Primary Suite, Smoke Free, Hot Tub, Vaulted Ceiling(s), Walk-In Closet(s)
Heating Forced Air
Cooling Central Air
Flooring Carpet, Tile, Wood
Fireplaces Number 2
Fireplaces Type Great Room, Primary Bedroom
Fireplace Y
Appliance Cooktop, Dishwasher, Disposal, Double Oven, Dryer, Freezer, Humidifier, Microwave, Refrigerator, Trash Compactor, Washer
Exterior
Exterior Feature Balcony, Private Yard, Spa/Hot Tub, Water Feature
Parking Features Oversized
Garage Spaces 3.0
Fence None
Utilities Available Cable Available, Electricity Connected, Natural Gas Connected, Phone Available
View Mountain(s)
Roof Type Composition
Total Parking Spaces 5
Garage Yes
Building
Lot Description Irrigated, Landscaped, Many Trees, Secluded, Sloped
Sewer Public Sewer
Water Public
Level or Stories Two
Structure Type Frame
Schools
Elementary Schools Larkspur
Middle Schools Castle Rock
High Schools Castle View
School District Douglas Re-1
Others
Senior Community No
Ownership Individual
Acceptable Financing Cash, Conventional, FHA, Jumbo, VA Loan
Listing Terms Cash, Conventional, FHA, Jumbo, VA Loan
Special Listing Condition None
Read Less Info
Want to know what your home might be worth? Contact us for a FREE valuation!

Our team is ready to help you sell your home for the highest possible price ASAP

© 2024 METROLIST, INC., DBA RECOLORADO® – All Rights Reserved
6455 S. Yosemite St., Suite 500 Greenwood Village, CO 80111 USA
Bought with Compass - Denver






