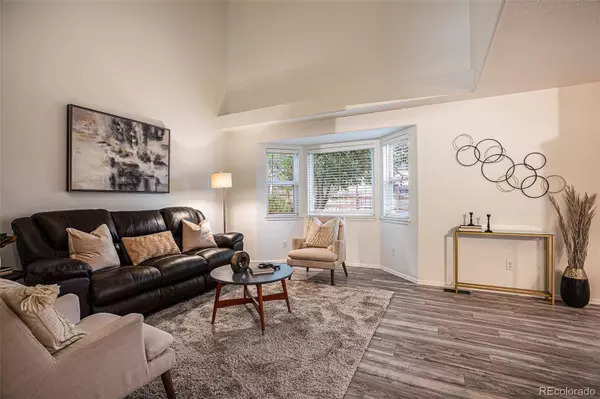$565,000
$560,000
0.9%For more information regarding the value of a property, please contact us for a free consultation.
3 Beds
4 Baths
2,531 SqFt
SOLD DATE : 01/26/2024
Key Details
Sold Price $565,000
Property Type Single Family Home
Sub Type Single Family Residence
Listing Status Sold
Purchase Type For Sale
Square Footage 2,531 sqft
Price per Sqft $223
Subdivision Dover
MLS Listing ID 6998624
Sold Date 01/26/24
Style Traditional
Bedrooms 3
Full Baths 1
Half Baths 2
Three Quarter Bath 1
Condo Fees $320
HOA Fees $26
HOA Y/N Yes
Abv Grd Liv Area 2,034
Originating Board recolorado
Year Built 1998
Annual Tax Amount $2,761
Tax Year 2022
Lot Size 9,147 Sqft
Acres 0.21
Property Description
Welcome to this beautifully updated home in The Dover Subdivision. As you enter, you’ll notice the newly installed LVP flooring that gracefully spans the entirety of the main floor. Embark on a culinary journey in the updated kitchen featuring a charming breakfast nook—a perfect sanctuary for your morning coffee rituals. For those who cherish hosting, the dining room beckons, offering an inviting space to savor homemade delicacies with friends and family. Is outdoor living more your style? This home boasts a spacious corner lot enveloped by a tall privacy fence. The vast, freshly painted deck awaits your al fresco gatherings, and there's ample room for your beloved four-legged friends to run around. Retire in style to the upper level, where you'll discover the grandeur of your primary suite. Vaulted ceilings impart an airy ambiance, and the primary bathroom boasts a brand-new shower. Bedrooms #2 and #3, versatile in their function, complete the second story, offering options for guest quarters or a home office. Descend to the garden-level family room, generously proportioned, and graced by a cozy fireplace—an ideal setting to root for your favorite sports team or watch your favorite movie! Need a dedicated space for fitness, play, or remote work? Look no further than the spacious finished basement. Cap off your days by unwinding on the expansive covered front porch—a cherished feature of this home. Miles of walking trails + low HOA, close to DIA, and a short walk to all the neighborhood schools make this the perfect place for you to call home. Buyers got cold feet so this is an amazing opportunity to pick up this beauty before the crazy Spring selling season begins.
Location
State CO
County Arapahoe
Zoning Res
Rooms
Basement Finished
Interior
Interior Features Breakfast Nook, Ceiling Fan(s), Central Vacuum, Five Piece Bath, High Ceilings, Open Floorplan, Pantry, Primary Suite, Tile Counters, Vaulted Ceiling(s)
Heating Forced Air
Cooling Central Air
Flooring Carpet, Laminate, Vinyl
Fireplaces Number 1
Fireplaces Type Family Room
Fireplace Y
Appliance Disposal, Gas Water Heater, Microwave, Oven, Range, Refrigerator, Self Cleaning Oven
Exterior
Exterior Feature Garden, Private Yard, Rain Gutters
Parking Features Concrete
Garage Spaces 3.0
Fence Full
Roof Type Composition
Total Parking Spaces 3
Garage Yes
Building
Lot Description Corner Lot, Level
Foundation Slab
Sewer Public Sewer
Water Public
Level or Stories Multi/Split
Structure Type Frame,Wood Siding
Schools
Elementary Schools Vassar
Middle Schools Mrachek
High Schools Rangeview
School District Adams-Arapahoe 28J
Others
Senior Community No
Ownership Individual
Acceptable Financing Cash, Conventional, FHA, VA Loan
Listing Terms Cash, Conventional, FHA, VA Loan
Special Listing Condition None
Read Less Info
Want to know what your home might be worth? Contact us for a FREE valuation!

Our team is ready to help you sell your home for the highest possible price ASAP

© 2024 METROLIST, INC., DBA RECOLORADO® – All Rights Reserved
6455 S. Yosemite St., Suite 500 Greenwood Village, CO 80111 USA
Bought with Coldwell Banker Realty 18






