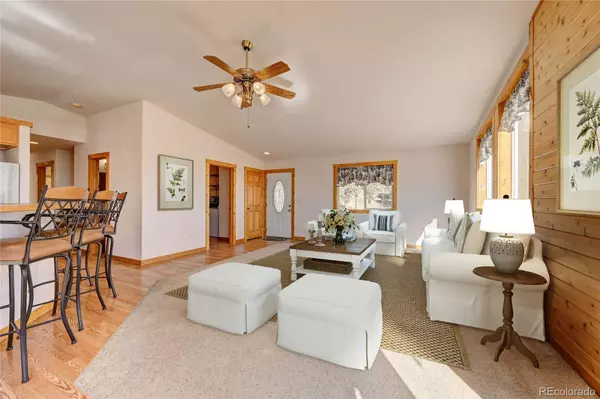$725,000
$725,000
For more information regarding the value of a property, please contact us for a free consultation.
4 Beds
4 Baths
3,600 SqFt
SOLD DATE : 01/31/2024
Key Details
Sold Price $725,000
Property Type Single Family Home
Sub Type Single Family Residence
Listing Status Sold
Purchase Type For Sale
Square Footage 3,600 sqft
Price per Sqft $201
Subdivision Dory Lakes
MLS Listing ID 3103720
Sold Date 01/31/24
Style Mountain Contemporary
Bedrooms 4
Full Baths 3
Half Baths 1
Condo Fees $60
HOA Fees $5/ann
HOA Y/N Yes
Abv Grd Liv Area 3,600
Originating Board recolorado
Year Built 2005
Annual Tax Amount $985
Tax Year 2022
Lot Size 1.070 Acres
Acres 1.07
Property Description
Escape to an easy to get to mountain retreat in Dory Lakes. Located just minutes from Highway 119, easy commute to Boulder, Blackhawk or Golden. Main living floorplan welcomes you home, with vaulted ceilings, hardwood floors, warm colors and mountain views. Open kitchen to the living and dining room, plus the deck, make entertaining a snap. Look at all the cabinets! So much storage space in the kitchen, really a chef's dream. Main level laundry off the front door for added convenience. 3 bedrooms on the main level, all generously sized with ceiling fans and large closets. The primary bedroom features private access, that is Southern exposed, soak up all that sun year-round. There is a large walk-in closet in the primary bedroom and a 5-piece bathroom. The finished walk-out basement is perfect with a great room, complete with a pellet stove. Your 4th bedroom can be found here, non-conforming, or a perfect craft room, study or just extra storage space. Large full bath in the basement as well. The garage and storage area makes this home complete. Easily a 4-car garage that features a workshop and a John Deere tractor included. There are additional laundry hookups in the basement as well. Don't miss your chance to be in this Dory Lakes community before the snow falls! The community fishing pond, membership and boat storage are an added perk that you are sure to enjoy! Check out all of this square footage, plenty of room for all!
Location
State CO
County Gilpin
Rooms
Basement Daylight, Exterior Entry, Finished, Full, Walk-Out Access
Main Level Bedrooms 3
Interior
Interior Features Ceiling Fan(s), Five Piece Bath, High Ceilings, Kitchen Island, Open Floorplan, Primary Suite, Smoke Free, Vaulted Ceiling(s), Walk-In Closet(s)
Heating Forced Air
Cooling Other
Flooring Carpet, Wood
Fireplaces Number 1
Fireplaces Type Family Room, Pellet Stove
Fireplace Y
Appliance Dishwasher, Disposal, Dryer, Microwave, Oven, Range, Refrigerator, Washer
Laundry In Unit
Exterior
Parking Features Driveway-Dirt, Oversized, Storage, Tandem
Garage Spaces 4.0
Utilities Available Cable Available, Electricity Connected, Natural Gas Connected
View Mountain(s), Valley
Roof Type Composition
Total Parking Spaces 4
Garage Yes
Building
Lot Description Foothills, Meadow, Mountainous
Sewer Septic Tank
Water Well
Level or Stories One
Structure Type Frame,Wood Siding
Schools
Elementary Schools Gilpin County School
Middle Schools Gilpin County School
High Schools Gilpin County School
School District Gilpin Re-1
Others
Senior Community No
Ownership Individual
Acceptable Financing Cash, Conventional, FHA, VA Loan
Listing Terms Cash, Conventional, FHA, VA Loan
Special Listing Condition None
Read Less Info
Want to know what your home might be worth? Contact us for a FREE valuation!

Our team is ready to help you sell your home for the highest possible price ASAP

© 2024 METROLIST, INC., DBA RECOLORADO® – All Rights Reserved
6455 S. Yosemite St., Suite 500 Greenwood Village, CO 80111 USA
Bought with RE/MAX Professionals






