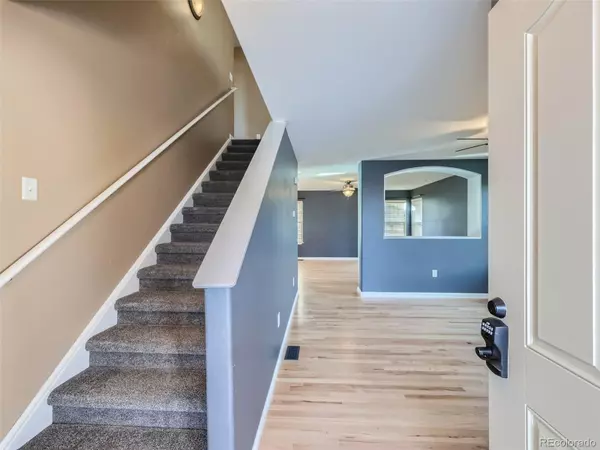$580,000
$580,000
For more information regarding the value of a property, please contact us for a free consultation.
3 Beds
3 Baths
1,968 SqFt
SOLD DATE : 02/21/2024
Key Details
Sold Price $580,000
Property Type Single Family Home
Sub Type Single Family Residence
Listing Status Sold
Purchase Type For Sale
Square Footage 1,968 sqft
Price per Sqft $294
Subdivision Tollgate Crossing
MLS Listing ID 8702610
Sold Date 02/21/24
Style Traditional
Bedrooms 3
Full Baths 2
Half Baths 1
Condo Fees $150
HOA Fees $12
HOA Y/N Yes
Abv Grd Liv Area 1,968
Originating Board recolorado
Year Built 2006
Annual Tax Amount $3,946
Tax Year 2022
Lot Size 0.380 Acres
Acres 0.38
Property Description
Welcome to this well maintained home that boasts a multitude of modern features. This exquisite property offers a perfect blend of comfort, convenience, and style. As you step inside, you'll notice the timeless appeal of the recently refinished wood floors that grace the living spaces. The kitchen, a focal point of the home, showcases a stylish tile backsplash, complemented by newer stainless steel appliances. The bathrooms have been tastefully tiled and updated with a new vanity, and water saver toilets installed in 2021. This residence features a range of energy-efficient enhancements, including a brand-new roof (installed 2022) and seven new windows (completed in 2023). The furnace, AC, and condenser were all replaced in 2022, ensuring optimal comfort throughout the year. A 50-gallon water heater installed in the same year guarantees an ample supply of hot water. Entertain in style with the covered patio (16x24) and expansive concrete patio (16x36) added in 2021, overlooking a professionally landscaped yard with a 10' gate for easy access. The property also comes equipped with a 16x12 storage shed, complete with 220 wiring and a designated pad for a future hot tub. Other notable features include a gas heater (80k BTU) in the garage, upgraded electric with three added circuits, and new laminate flooring in the master bedroom and two guest bedrooms (all completed in fall 2022). The exterior received a fresh coat of paint in 2023, enhancing curb appeal. Residents enjoy easy access to the SE Aurora Rec. Center, Wheatlands YMCA, Aurora Reservoir, Southlands Mall, and the E470 highway, with Denver International Airport just a 20-minute drive away. Don't miss the opportunity to make 4903 S Fultondale Way your new home!
Location
State CO
County Arapahoe
Rooms
Basement Unfinished
Interior
Interior Features Ceiling Fan(s)
Heating Forced Air
Cooling Central Air
Flooring Carpet, Laminate, Wood
Fireplace N
Appliance Dishwasher, Dryer, Gas Water Heater, Oven, Refrigerator, Washer
Laundry In Unit
Exterior
Garage Spaces 2.0
Utilities Available Electricity Available, Internet Access (Wired), Phone Available
Roof Type Architecural Shingle
Total Parking Spaces 2
Garage Yes
Building
Lot Description Level
Foundation Slab
Sewer Public Sewer
Level or Stories Two
Structure Type Brick
Schools
Elementary Schools Buffalo Trail
Middle Schools Infinity
High Schools Cherokee Trail
School District Cherry Creek 5
Others
Senior Community No
Ownership Individual
Acceptable Financing Cash, Conventional, FHA, VA Loan
Listing Terms Cash, Conventional, FHA, VA Loan
Special Listing Condition None
Read Less Info
Want to know what your home might be worth? Contact us for a FREE valuation!

Our team is ready to help you sell your home for the highest possible price ASAP

© 2024 METROLIST, INC., DBA RECOLORADO® – All Rights Reserved
6455 S. Yosemite St., Suite 500 Greenwood Village, CO 80111 USA
Bought with RE/MAX PROFESSIONALS






