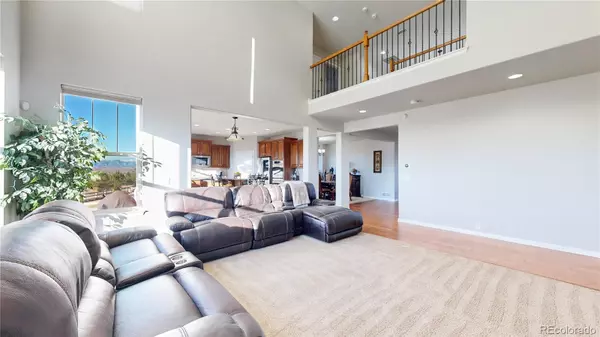$1,050,000
$1,100,000
4.5%For more information regarding the value of a property, please contact us for a free consultation.
4 Beds
4 Baths
2,979 SqFt
SOLD DATE : 02/23/2024
Key Details
Sold Price $1,050,000
Property Type Single Family Home
Sub Type Single Family Residence
Listing Status Sold
Purchase Type For Sale
Square Footage 2,979 sqft
Price per Sqft $352
Subdivision Anthem
MLS Listing ID 3271971
Sold Date 02/23/24
Bedrooms 4
Full Baths 3
Half Baths 1
Condo Fees $509
HOA Fees $169/qua
HOA Y/N Yes
Abv Grd Liv Area 2,979
Originating Board recolorado
Year Built 2010
Annual Tax Amount $6,737
Tax Year 2022
Lot Size 10,890 Sqft
Acres 0.25
Property Description
Views! Views! Views! Arguably one of the best protected panoramic view lots in Anthem! Expansive views of the Front Range from both the front door and backyard. This home not only backs to see the amazing mountain view but also to green space. This semi-custom home is one not to be missed. Expansive cathedral ceilings, large and spacious living spaces, and beautiful touches throughout the property will make you feel right at home. The main floor is open and regal. A formal dining space, dedicated office, large kitchen, and expansive family room all round out the level. Upstairs you'll find an ample primary bedroom suite with a large 5-piece bathroom and walk-in closet. There are 3 additional bedrooms, and one of those has its own en-suite full bath.
The property has a large unfinished basement for whatever you choose.
Anthem is a prestigious Broomfield neighborhood with fantastic amenities, trails, and views! This property is within walking distance of the K-12 Prospect Ridge Academy. There is easy access to Boulder, Denver, and only a 25-minute commute to DIA. Lots of shopping, restaurants, and entertainment within reach.
Location
State CO
County Broomfield
Zoning PUD
Rooms
Basement Full, Unfinished
Interior
Interior Features Ceiling Fan(s), Eat-in Kitchen, Entrance Foyer, Five Piece Bath, Granite Counters, High Ceilings, Jack & Jill Bathroom
Heating Forced Air
Cooling Central Air
Flooring Carpet, Tile, Wood
Fireplaces Number 1
Fireplaces Type Family Room, Gas
Fireplace Y
Appliance Dishwasher, Disposal, Double Oven, Dryer, Microwave, Range, Refrigerator, Washer
Laundry In Unit
Exterior
Exterior Feature Private Yard
Parking Features Concrete, Dry Walled
Garage Spaces 3.0
Fence Full
Utilities Available Cable Available, Electricity Connected, Internet Access (Wired), Natural Gas Connected
View Mountain(s)
Roof Type Concrete
Total Parking Spaces 3
Garage Yes
Building
Lot Description Irrigated, Landscaped, Level, Master Planned, Open Space, Sprinklers In Front, Sprinklers In Rear
Foundation Slab
Sewer Public Sewer
Water Public
Level or Stories Two
Structure Type Frame,Other
Schools
Elementary Schools Meridian
Middle Schools Rocky Top
High Schools Legacy
School District Adams 12 5 Star Schl
Others
Senior Community No
Ownership Individual
Acceptable Financing Cash, Conventional, FHA, Jumbo, VA Loan
Listing Terms Cash, Conventional, FHA, Jumbo, VA Loan
Special Listing Condition None
Pets Allowed Cats OK, Dogs OK
Read Less Info
Want to know what your home might be worth? Contact us for a FREE valuation!

Our team is ready to help you sell your home for the highest possible price ASAP

© 2024 METROLIST, INC., DBA RECOLORADO® – All Rights Reserved
6455 S. Yosemite St., Suite 500 Greenwood Village, CO 80111 USA
Bought with RE/MAX Professionals






