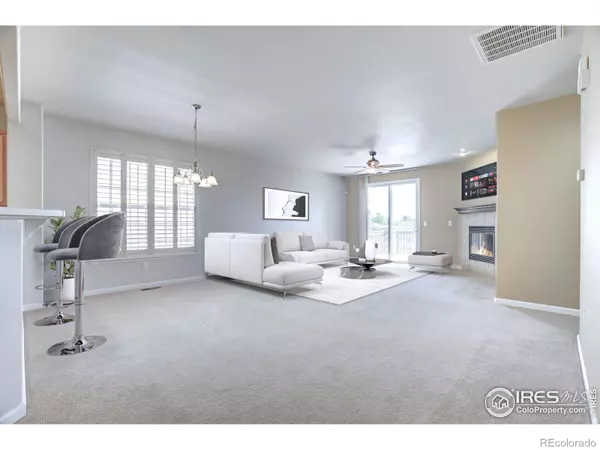$629,000
$629,900
0.1%For more information regarding the value of a property, please contact us for a free consultation.
2 Beds
2 Baths
1,670 SqFt
SOLD DATE : 03/07/2024
Key Details
Sold Price $629,000
Property Type Single Family Home
Sub Type Single Family Residence
Listing Status Sold
Purchase Type For Sale
Square Footage 1,670 sqft
Price per Sqft $376
Subdivision Anthem Ranch
MLS Listing ID IR1002935
Sold Date 03/07/24
Bedrooms 2
Full Baths 1
Three Quarter Bath 1
Condo Fees $656
HOA Fees $218/qua
HOA Y/N Yes
Abv Grd Liv Area 1,670
Originating Board recolorado
Year Built 2006
Annual Tax Amount $4,221
Tax Year 2023
Lot Size 6,098 Sqft
Acres 0.14
Property Description
Anthem Ranch 55+ beautiful Eldora model that has been meticulously maintained by the original owner. Gorgeous hardwood floors in the kitchen and adjacent breakfast nook. Open floor plan allows the kitchen, dining and family rooms to flow seamlessly together. Expansive primary bedroom with large retreat area that is perfect for an office space, reading nook or craft area. 4pc primary bathroom with walk-in shower and spacious walk-in closet. 9 foot ceilings and plantation shutters throughout this light filled home. Kitchen boasts maple cabinets and stainless steel appliances. Convenient gas fireplace in the family room brings warmth and ambiance for these chilly fall days. Enjoy a cup of coffee on the low maintenance Trex deck out back in the morning as the sun comes up. Crawlspace is deep enough to store large items and has a cement floor. All this plus the amazing amenities that Anthem Ranch offers including the amazing 33,000 SQ FT Aspen Lodge with pools, work out facility and numerous break-out rooms with dozen of clubs & groups to select from. Furnace, AC and Hot Water Heater were all just cleaned, serviced and inspected. This home is truly turn key ready with quick possession possible, all appliances are included. come take a look today!
Location
State CO
County Broomfield
Zoning RES
Rooms
Basement Crawl Space, None
Main Level Bedrooms 2
Interior
Interior Features Eat-in Kitchen, Open Floorplan, Pantry, Vaulted Ceiling(s), Walk-In Closet(s)
Heating Forced Air
Cooling Ceiling Fan(s), Central Air
Flooring Wood
Fireplaces Type Gas, Other
Fireplace N
Appliance Dishwasher, Dryer, Microwave, Oven, Refrigerator, Washer
Laundry In Unit
Exterior
Garage Spaces 2.0
Utilities Available Electricity Available, Natural Gas Available
Roof Type Spanish Tile
Total Parking Spaces 2
Garage Yes
Building
Lot Description Sprinklers In Front
Foundation Slab
Sewer Public Sewer
Water Public
Level or Stories One
Structure Type Concrete,Stucco,Wood Frame
Schools
Elementary Schools Coyote Ridge
Middle Schools Rocky Top
High Schools Legacy
School District Adams 12 5 Star Schl
Others
Ownership Individual
Acceptable Financing Cash, Conventional, FHA, VA Loan
Listing Terms Cash, Conventional, FHA, VA Loan
Read Less Info
Want to know what your home might be worth? Contact us for a FREE valuation!

Our team is ready to help you sell your home for the highest possible price ASAP

© 2024 METROLIST, INC., DBA RECOLORADO® – All Rights Reserved
6455 S. Yosemite St., Suite 500 Greenwood Village, CO 80111 USA
Bought with Open Real Estate






