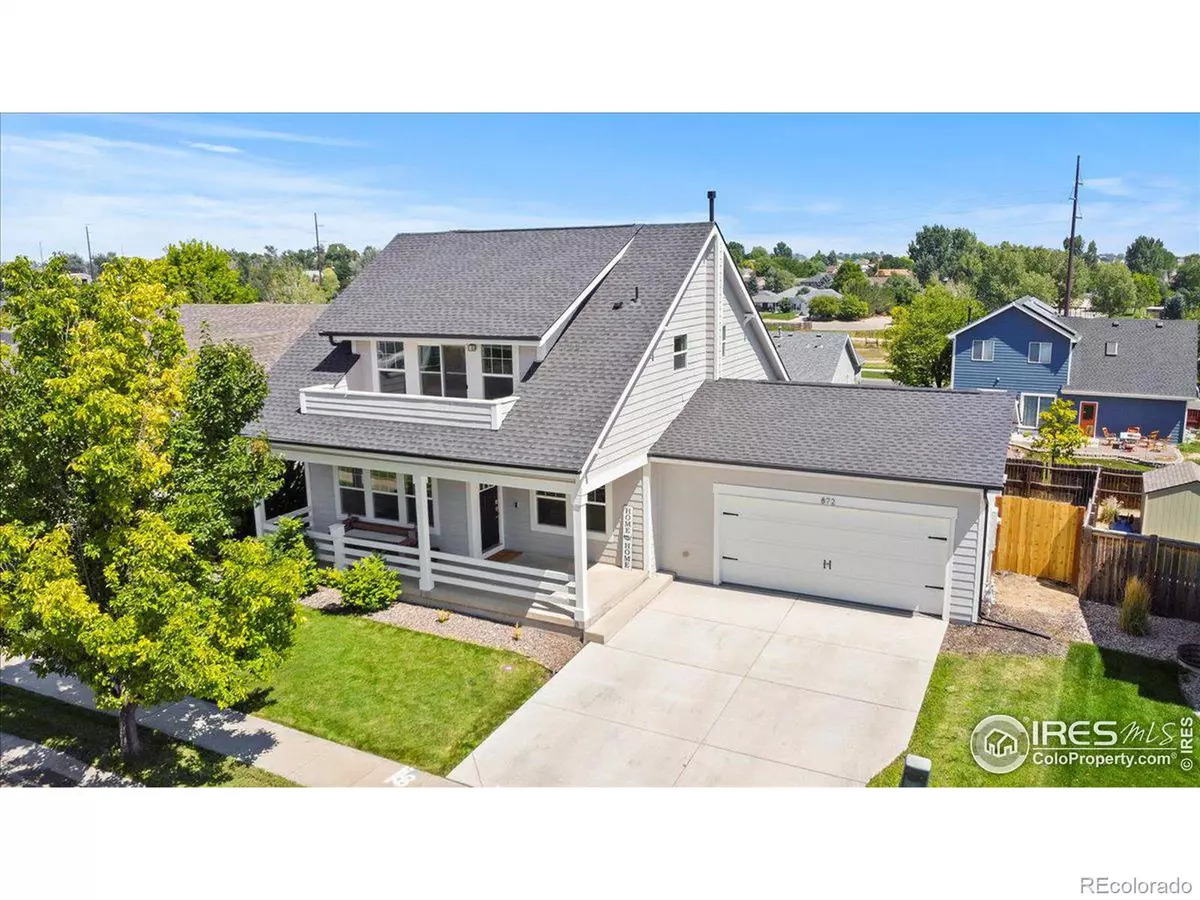$469,000
$473,900
1.0%For more information regarding the value of a property, please contact us for a free consultation.
3 Beds
3 Baths
1,926 SqFt
SOLD DATE : 03/13/2024
Key Details
Sold Price $469,000
Property Type Single Family Home
Sub Type Single Family Residence
Listing Status Sold
Purchase Type For Sale
Square Footage 1,926 sqft
Price per Sqft $243
Subdivision Timber Ridge
MLS Listing ID IR994945
Sold Date 03/13/24
Bedrooms 3
Half Baths 1
Three Quarter Bath 2
Condo Fees $215
HOA Fees $17/ann
HOA Y/N Yes
Abv Grd Liv Area 1,926
Originating Board recolorado
Year Built 2006
Annual Tax Amount $2,468
Tax Year 2022
Lot Size 6,969 Sqft
Acres 0.16
Property Description
Get your new home just in time for the holidays. New roof and gutters! New furnace! No Metro District! And $5,000.00 in Seller Concessions to be used toward rate buy down or making the backyard exactly how you envision it. Welcome to your dream home in the heart of Severance, Colorado! This recently remodeled single-family residence exudes modern elegance and comfort, offering a perfect blend of style and functionality. The spacious living areas have been thoughtfully designed for seamless flow, making entertaining a joy and daily living effortless. The heart of the home, the kitchen, has been meticulously updated with modern appliances, ample storage, and stylish finishes that will inspire your culinary endeavors. And let's not forget the primary bedroom with an ensuite bathroom and private deck for your early morning coffee. This home is truly unique with large windows that allow abundant natural light to flood the interior, creating an inviting and cheerful ambiance. The unfinished basement and large backyard are waiting for your personal touches to add equity of your choosing.
Location
State CO
County Weld
Zoning Res
Rooms
Basement Bath/Stubbed, Full, Unfinished
Interior
Interior Features Kitchen Island, Open Floorplan, Pantry, Walk-In Closet(s)
Heating Forced Air
Cooling Ceiling Fan(s), Central Air
Flooring Tile
Equipment Satellite Dish
Fireplace N
Appliance Dishwasher, Microwave, Oven, Refrigerator
Laundry In Unit
Exterior
Exterior Feature Balcony
Garage Spaces 2.0
Fence Fenced
Utilities Available Cable Available, Electricity Available, Internet Access (Wired), Natural Gas Available
Roof Type Composition
Total Parking Spaces 2
Garage Yes
Building
Lot Description Level, Sprinklers In Front
Sewer Public Sewer
Water Public
Level or Stories Two
Structure Type Wood Frame
Schools
Elementary Schools Range View
Middle Schools Severance
High Schools Severance
School District Other
Others
Ownership Individual
Acceptable Financing Cash, Conventional, FHA, VA Loan
Listing Terms Cash, Conventional, FHA, VA Loan
Read Less Info
Want to know what your home might be worth? Contact us for a FREE valuation!

Our team is ready to help you sell your home for the highest possible price ASAP

© 2024 METROLIST, INC., DBA RECOLORADO® – All Rights Reserved
6455 S. Yosemite St., Suite 500 Greenwood Village, CO 80111 USA
Bought with Berkshire Hathaway-FTC






