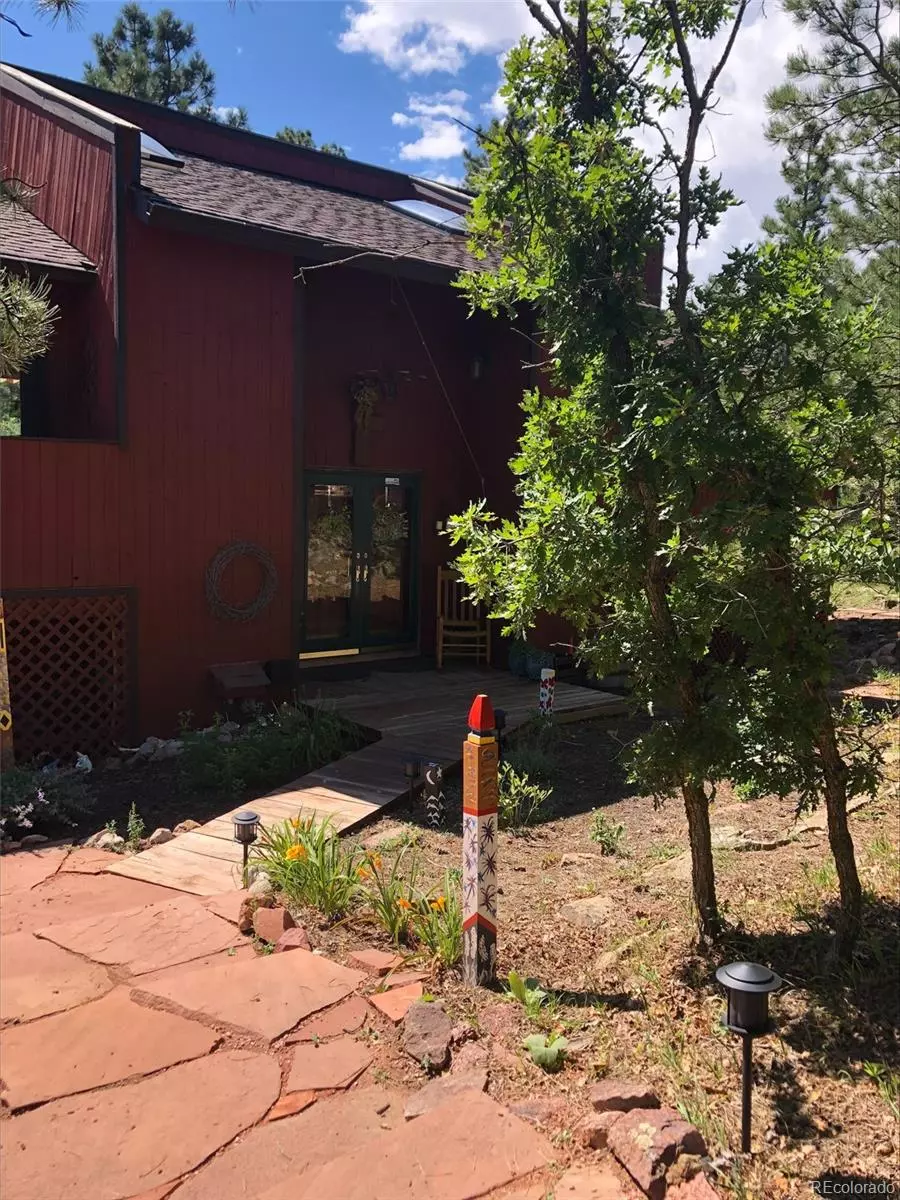$790,000
$850,000
7.1%For more information regarding the value of a property, please contact us for a free consultation.
4 Beds
3 Baths
3,934 SqFt
SOLD DATE : 03/13/2024
Key Details
Sold Price $790,000
Property Type Single Family Home
Sub Type Single Family Residence
Listing Status Sold
Purchase Type For Sale
Square Footage 3,934 sqft
Price per Sqft $200
Subdivision Red Rocks Ranch
MLS Listing ID 7274981
Sold Date 03/13/24
Bedrooms 4
Full Baths 2
Half Baths 1
Condo Fees $75
HOA Fees $6/ann
HOA Y/N Yes
Abv Grd Liv Area 3,603
Originating Board recolorado
Year Built 1974
Annual Tax Amount $3,031
Tax Year 2022
Lot Size 1.130 Acres
Acres 1.13
Property Description
Nestled in a desirable location in beautiful Red Rocks Ranch sub area is Cloven Hoof Estates. Welcome to this stunning and unique 4-bedroom, 3-bathroom home with an abundance of character. Upon entering, you're greeted by a grand formal living room, featuring vaulted ceilings that create an open and spacious atmosphere. The focal point is a beautiful gas fireplace with stone expanding up to the ceiling, perfect for cozy evenings. Additionally, a wood deck provides a serene spot to relax while overlooking the lush backyard, which includes a naturally filled pond and many patio seating areas providing many options to enjoy the beautiful surroundings. Upper level is dedicated to the private quarters, comprising all 4 bedrooms, family room/loft, two small office nooks, laundry and main bath with bidet, and 3 more decks. The Primary Suite is truly a retreat, complete with its own private deck, en-suite bathroom with bidet, 2 closets, and even a private sauna room - imagine unwinding and rejuvenating in the luxurious comfort of your own home! The lower level is dedicated to functional living spaces. The well-appointed kitchen is equipped with modern appliances and offers ample counter and storage space, making it a delightful area for culinary endeavors. The dining room provides an ideal setting for hosting meals and gatherings. Also on this level: a sunroom with wet bar, infusing the home with natural light, access to the 2-car attached garage, a half bath as well as storage and access to the basement with mech room & area currently in used as a craft room. In addition, this property offers RV parking, a detached 3-story garage-basement, main & upper. With its unique charm, spacious layout, and a host of desirable features, this home is sure to capture your heart. Close to Mt Herman! To many upgrades to list - *See supplemental documents for full list of home improvements*
Location
State CO
County El Paso
Zoning RR-0.5
Rooms
Basement Finished
Interior
Interior Features Built-in Features, Ceiling Fan(s), Five Piece Bath, High Ceilings, Kitchen Island, Pantry, Primary Suite, Sauna, Vaulted Ceiling(s), Walk-In Closet(s), Wet Bar
Heating Forced Air, Natural Gas
Cooling Central Air
Flooring Carpet, Tile, Wood
Fireplaces Number 1
Fireplaces Type Great Room
Fireplace Y
Appliance Dishwasher, Disposal, Dryer, Microwave, Oven, Refrigerator, Washer
Laundry In Unit
Exterior
Exterior Feature Balcony
Parking Features 220 Volts, Asphalt, Exterior Access Door, Oversized, Storage
Garage Spaces 4.0
Utilities Available Cable Available, Electricity Connected, Internet Access (Wired), Natural Gas Connected, Phone Connected
Roof Type Composition
Total Parking Spaces 4
Garage Yes
Building
Lot Description Borders National Forest, Cul-De-Sac, Many Trees, Sloped
Foundation Slab
Sewer Septic Tank
Water Public
Level or Stories Multi/Split
Structure Type Frame
Schools
Elementary Schools Palmer Lake
Middle Schools Lewis-Palmer
High Schools Palmer Ridge
School District Lewis-Palmer 38
Others
Senior Community No
Ownership Individual
Acceptable Financing Cash, Conventional, VA Loan
Listing Terms Cash, Conventional, VA Loan
Special Listing Condition None
Read Less Info
Want to know what your home might be worth? Contact us for a FREE valuation!

Our team is ready to help you sell your home for the highest possible price ASAP

© 2024 METROLIST, INC., DBA RECOLORADO® – All Rights Reserved
6455 S. Yosemite St., Suite 500 Greenwood Village, CO 80111 USA
Bought with Pikes Peak Dream Homes Realty






