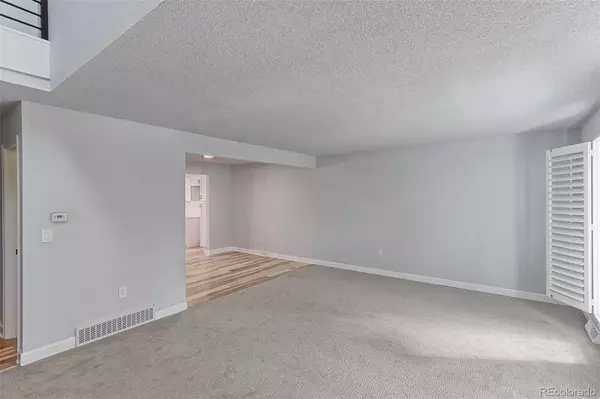$450,000
$450,000
For more information regarding the value of a property, please contact us for a free consultation.
3 Beds
4 Baths
2,000 SqFt
SOLD DATE : 03/22/2024
Key Details
Sold Price $450,000
Property Type Multi-Family
Sub Type Multi-Family
Listing Status Sold
Purchase Type For Sale
Square Footage 2,000 sqft
Price per Sqft $225
Subdivision The Dam
MLS Listing ID 3034847
Sold Date 03/22/24
Bedrooms 3
Full Baths 1
Half Baths 1
Three Quarter Bath 2
Condo Fees $480
HOA Fees $480/mo
HOA Y/N Yes
Abv Grd Liv Area 1,521
Originating Board recolorado
Year Built 1974
Annual Tax Amount $1,636
Tax Year 2022
Lot Size 1,742 Sqft
Acres 0.04
Property Description
Hey...VIP! Stop! Take a look and visit me! This house is the remodeled addition! New...hardwood floors, carpet, tile, custom wrought iron hand railing, lighting fixtures, totally remodeled kitchen, baths, and more! This home boasts 2...yes 2 primary suites complete with remodeled bathtub/shower surrounds, floors, and vanities. The kitchen includes new cabinets, quartz countertops, a tile backsplash, and stainless-steel appliances. Space is not a problem here; all rooms are large and spacious. The finished basement would be great as a Man Cave or She Space. Added space in the basement would be perfect for an office, gym, playroom, craft room, and more. With your very own 2-car garage, you'll never have to remove snow from the car again. We just cannot do justice to this home with a few pictures and a write-up. You must see this home for yourself
Location
State CO
County Arapahoe
Rooms
Basement Finished, Full
Interior
Interior Features Ceiling Fan(s), Primary Suite, Quartz Counters, Smoke Free, Vaulted Ceiling(s)
Heating Forced Air
Cooling Central Air
Fireplaces Number 1
Fireplaces Type Family Room, Wood Burning
Fireplace Y
Appliance Dishwasher, Disposal, Dryer, Gas Water Heater, Microwave, Oven, Refrigerator, Washer
Laundry In Unit
Exterior
Parking Features Concrete, Oversized
Garage Spaces 2.0
Fence Partial
Utilities Available Cable Available, Electricity Connected, Natural Gas Connected, Phone Available
Roof Type Composition
Total Parking Spaces 2
Garage No
Building
Foundation Slab
Sewer Public Sewer
Water Public
Level or Stories Two
Structure Type Frame,Vinyl Siding
Schools
Elementary Schools Polton
Middle Schools Prairie
High Schools Overland
School District Cherry Creek 5
Others
Senior Community No
Ownership Individual
Acceptable Financing 1031 Exchange, Cash, Conventional, FHA, VA Loan
Listing Terms 1031 Exchange, Cash, Conventional, FHA, VA Loan
Special Listing Condition None
Pets Allowed Cats OK, Dogs OK
Read Less Info
Want to know what your home might be worth? Contact us for a FREE valuation!

Our team is ready to help you sell your home for the highest possible price ASAP

© 2024 METROLIST, INC., DBA RECOLORADO® – All Rights Reserved
6455 S. Yosemite St., Suite 500 Greenwood Village, CO 80111 USA
Bought with HomeSmart Realty






