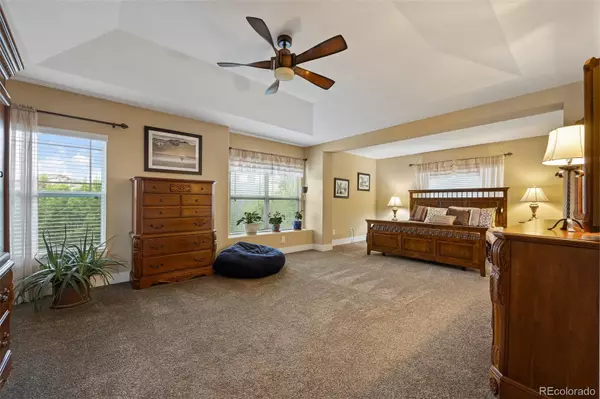$788,000
$799,900
1.5%For more information regarding the value of a property, please contact us for a free consultation.
4 Beds
5 Baths
3,791 SqFt
SOLD DATE : 03/25/2024
Key Details
Sold Price $788,000
Property Type Single Family Home
Sub Type Single Family Residence
Listing Status Sold
Purchase Type For Sale
Square Footage 3,791 sqft
Price per Sqft $207
Subdivision Wheatlands
MLS Listing ID 7431118
Sold Date 03/25/24
Style Contemporary
Bedrooms 4
Full Baths 3
Half Baths 1
Three Quarter Bath 1
Condo Fees $71
HOA Fees $71/mo
HOA Y/N Yes
Abv Grd Liv Area 2,867
Originating Board recolorado
Year Built 2007
Annual Tax Amount $5,680
Tax Year 2022
Lot Size 8,712 Sqft
Acres 0.2
Property Description
Welcome to this amazing home! This is an entertainers dream! Upon entering you will find stunning flooring throughout! The kitchen is ready for the chef of the family with granite countertops and gorgeous appliances! Mud room is adjacent to the 3 car tandem garage. Plenty of room for all your toys! Upstairs you will find your open and airy loft to make into your office or hangout. Four bedrooms are all on the same floor as well as your laundry room! Very convenient! Downstairs is ready for game night! The basement furniture comes with the house and is ready for you to enjoy! Shuffleboard table,ping pong table, poker table, game shelf, huge tv and sectional couch are ready for those fun nights! Don't forget the bar that is ready for you! Outside you will enjoy your covered back porch with gas line for your grill and surround sound system. Enjoy your front porch as well! Koi pond is relaxing to hear while you sit and enjoy your gorgeous maintained yard. This impeccable home is a one owner and well loved!
Location
State CO
County Arapahoe
Rooms
Basement Finished, Full
Interior
Interior Features Ceiling Fan(s), Eat-in Kitchen, Entrance Foyer, Five Piece Bath, Granite Counters, High Ceilings, High Speed Internet, Kitchen Island, Open Floorplan, Pantry, Primary Suite, Radon Mitigation System, Smoke Free, Sound System, Walk-In Closet(s)
Heating Forced Air
Cooling Attic Fan, Central Air
Flooring Carpet, Wood
Fireplaces Number 1
Fireplace Y
Appliance Cooktop, Dishwasher, Disposal, Double Oven, Microwave, Oven, Refrigerator
Laundry In Unit
Exterior
Exterior Feature Garden, Lighting, Private Yard, Rain Gutters, Water Feature
Parking Features Tandem
Garage Spaces 3.0
Fence Full
Roof Type Architecural Shingle
Total Parking Spaces 3
Garage Yes
Building
Lot Description Corner Lot, Level
Sewer Public Sewer
Water Public
Level or Stories Two
Structure Type Brick,Cement Siding
Schools
Elementary Schools Pine Ridge
Middle Schools Infinity
High Schools Cherokee Trail
School District Cherry Creek 5
Others
Senior Community No
Ownership Individual
Acceptable Financing 1031 Exchange, Cash, Conventional, FHA, VA Loan
Listing Terms 1031 Exchange, Cash, Conventional, FHA, VA Loan
Special Listing Condition None
Read Less Info
Want to know what your home might be worth? Contact us for a FREE valuation!

Our team is ready to help you sell your home for the highest possible price ASAP

© 2024 METROLIST, INC., DBA RECOLORADO® – All Rights Reserved
6455 S. Yosemite St., Suite 500 Greenwood Village, CO 80111 USA
Bought with Realty ONE Group Elevations, LLC






