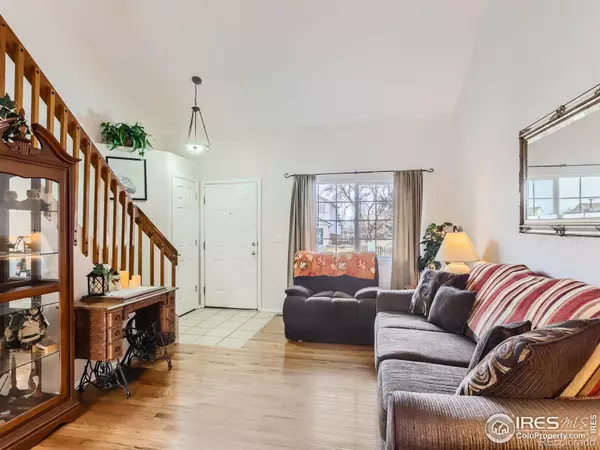$550,000
$550,000
For more information regarding the value of a property, please contact us for a free consultation.
3 Beds
3 Baths
1,683 SqFt
SOLD DATE : 03/28/2024
Key Details
Sold Price $550,000
Property Type Single Family Home
Sub Type Single Family Residence
Listing Status Sold
Purchase Type For Sale
Square Footage 1,683 sqft
Price per Sqft $326
Subdivision Fox Creek Farm Flg 1
MLS Listing ID IR1002246
Sold Date 03/28/24
Style Contemporary
Bedrooms 3
Full Baths 1
Half Baths 1
Three Quarter Bath 1
Condo Fees $140
HOA Fees $11/ann
HOA Y/N Yes
Abv Grd Liv Area 1,683
Originating Board recolorado
Year Built 1997
Annual Tax Amount $2,634
Tax Year 2022
Lot Size 6,969 Sqft
Acres 0.16
Property Description
Spacious and inviting 2-Story home nestled within the Fox Creek Farm neighborhood! A charming covered front porch sets the stage for a warm welcome. Open entry with vaulted ceilings in the living room and beautiful solid oak hardwood floors throughout the main level. Lots of natural light through the home. The well-appointed kitchen features easy care Corian tops ample cabinet space and complemented by pantry, newer range oven, microwave and dishwasher. Kitchen connects with a open dining area accented with a gas fireplace. Convenient 1/2 bath on main floor and easy access to the attached 2 car garage. Upstairs are 3 generously sized bedrooms, 2 bathrooms and loft for office or play area. The primary bedroom suite, has a nice walk-in closet and an en-suite 3/4 bath. Outside, a fully fenced backyard has an expansive patio for entertaining and includes a pergola, hot tub, fire-pit area and garden spots plus an apple tree. Outdoor enthusiasts will revel in the easy access to nearby trails and parks. Shopping and more amenities are conveniently close by, ensuring both comfort and convenience in this desirable community! Unfinished basement for storage or workout room. Home has a new roof and gutters in 2023 and house exterior was painted in 2020. Newer furnace and hot water heater. High speed internet with Longmont's Nextlight services. Carpet allowance of $2800 for upstairs carpeting. The Fox Creek Farm subdivision offers trails and city parks throughout and is close to schools, shopping, Fox Hill Country Club, Ute Creek Golf Course, Union Reservoir, UC Health Longs Peak Medical Center, Ken Pratt Blvd (Hwy 119) and I-25. Showings will begin on 1/29.
Location
State CO
County Boulder
Zoning SFR
Rooms
Basement Crawl Space, Partial, Unfinished
Interior
Interior Features Open Floorplan, Pantry, Radon Mitigation System, Vaulted Ceiling(s), Walk-In Closet(s)
Heating Forced Air
Cooling Ceiling Fan(s), Central Air
Flooring Wood
Fireplaces Type Dining Room, Gas
Fireplace N
Appliance Dishwasher, Dryer, Humidifier, Microwave, Oven, Refrigerator, Washer
Laundry In Unit
Exterior
Exterior Feature Dog Run
Garage Spaces 2.0
Utilities Available Electricity Available, Internet Access (Wired), Natural Gas Available
Roof Type Composition
Total Parking Spaces 2
Garage Yes
Building
Lot Description Sprinklers In Front
Sewer Public Sewer
Water Public
Level or Stories Two
Structure Type Wood Frame
Schools
Elementary Schools Fall River
Middle Schools Trail Ridge
High Schools Skyline
School District St. Vrain Valley Re-1J
Others
Ownership Individual
Acceptable Financing Cash, Conventional, FHA, VA Loan
Listing Terms Cash, Conventional, FHA, VA Loan
Read Less Info
Want to know what your home might be worth? Contact us for a FREE valuation!

Our team is ready to help you sell your home for the highest possible price ASAP

© 2024 METROLIST, INC., DBA RECOLORADO® – All Rights Reserved
6455 S. Yosemite St., Suite 500 Greenwood Village, CO 80111 USA
Bought with The Agency - Boulder






