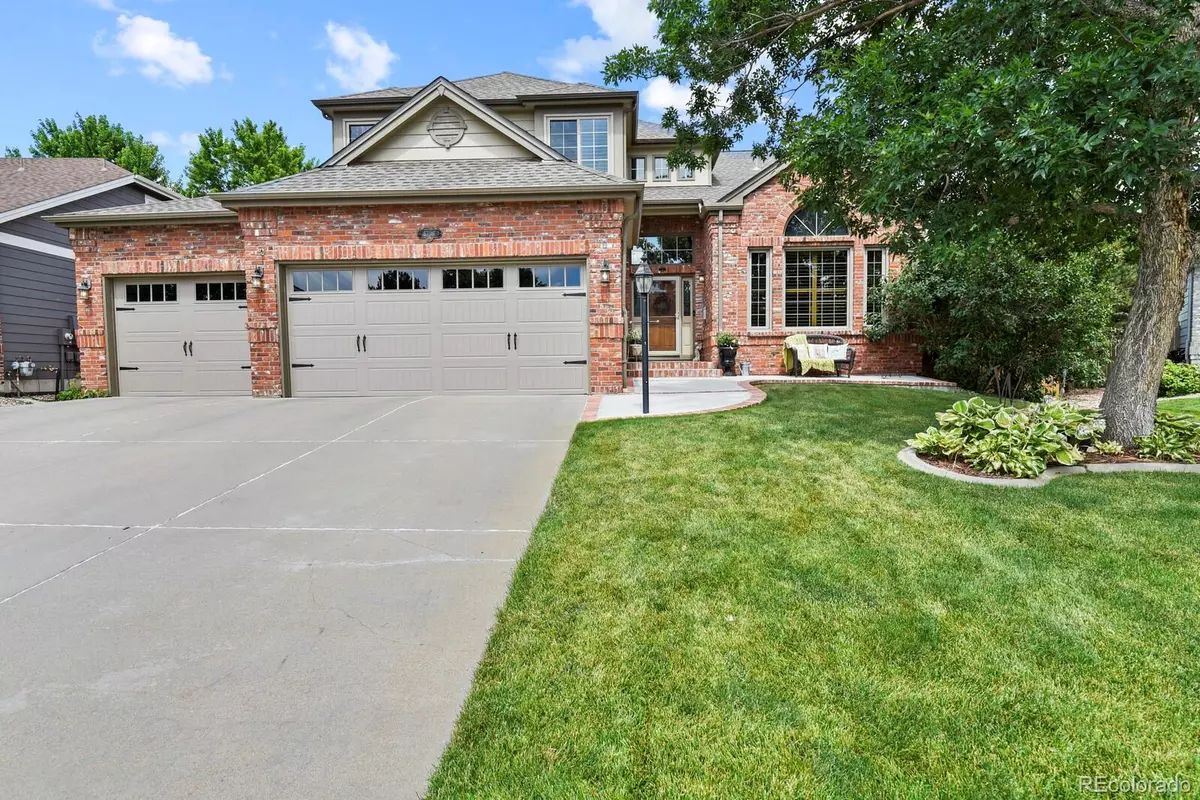$892,000
$850,000
4.9%For more information regarding the value of a property, please contact us for a free consultation.
5 Beds
4 Baths
4,437 SqFt
SOLD DATE : 04/04/2024
Key Details
Sold Price $892,000
Property Type Single Family Home
Sub Type Single Family Residence
Listing Status Sold
Purchase Type For Sale
Square Footage 4,437 sqft
Price per Sqft $201
Subdivision Tuscany
MLS Listing ID 5311114
Sold Date 04/04/24
Style Traditional
Bedrooms 5
Full Baths 1
Three Quarter Bath 3
Condo Fees $76
HOA Fees $76/mo
HOA Y/N Yes
Abv Grd Liv Area 3,018
Originating Board recolorado
Year Built 1997
Annual Tax Amount $4,334
Tax Year 2024
Lot Size 0.300 Acres
Acres 0.3
Property Description
So much to love! This gorgeous, south facing home, combines traditional quality and contemporary flair. It’s in the Cherry Creek School District and 5 minutes from Cherry Creek State Park, recognized for endless trails & recreational reservoir. Upon entry you’re embraced by a spacious, light and bright living room with a large picture window and a high vaulted ceiling. It adjoins an equally bright dining room. Updated wood flooring directs you past the grand staircase, to your dream home office, complete with French doors, rich Wainscotting and built in shelves. You’re welcomed into the light and airy family room framed by a floating brick wall and an enormous window peering into the backyard. The kitchen lies adjacent with its traditional elegance and attention to detail like granite counter tops with water fall beveled edges, stainless steel appliances including a wine cooler and walk-in pantry. Outside beckons you to your backyard oasis: a multi-level, covered, and heated wood deck, outdoor kitchen and firepit for entertaining all year long. The basement is an absolute entertainment zone! Have fun playing darts, pool, and relaxing in the sunken media center. Enjoy a fully equipped bar and extra space for exercising or games. An additional bedroom and bath complete the layout. Upstairs, relax in your large, spa-like, primary bedroom which includes a beautiful contemporary fan, quiet AC, designer ensuite and walk-in closet. Also upstairs, are three ample sized bedrooms and an additional updated bathroom. Back on the main floor is a bathroom complete with shower, a laundry room and an attached, oversized three car garage, loaded with built-in cabinets and a craftsman’s workbench. The side yard sports a large storage shed. This must have home is part of the Tuscany community with low HOA dues, great amenities, and year-round events.
Location
State CO
County Arapahoe
Zoning R 1
Rooms
Basement Finished, Full, Interior Entry, Sump Pump
Interior
Interior Features Breakfast Nook, Built-in Features, Ceiling Fan(s), Eat-in Kitchen, Entrance Foyer, Five Piece Bath, Granite Counters, High Ceilings, High Speed Internet, Kitchen Island, Open Floorplan, Pantry, Primary Suite, Radon Mitigation System, Smoke Free, Sound System, Utility Sink, Vaulted Ceiling(s), Walk-In Closet(s), Wet Bar
Heating Forced Air
Cooling Central Air, Other
Flooring Carpet, Wood
Fireplaces Number 1
Fireplaces Type Family Room, Gas, Gas Log
Equipment Home Theater
Fireplace Y
Appliance Bar Fridge, Convection Oven, Cooktop, Dishwasher, Disposal, Double Oven, Dryer, Freezer, Gas Water Heater, Microwave, Range, Range Hood, Refrigerator, Self Cleaning Oven, Sump Pump, Washer, Wine Cooler
Exterior
Exterior Feature Barbecue, Fire Pit, Garden, Gas Grill, Gas Valve, Lighting, Private Yard, Rain Gutters
Parking Features 220 Volts, Concrete, Dry Walled, Exterior Access Door, Finished, Insulated Garage, Lighted
Garage Spaces 3.0
Fence Full
Utilities Available Cable Available, Electricity Connected, Internet Access (Wired), Natural Gas Available, Natural Gas Connected, Phone Available
Roof Type Composition
Total Parking Spaces 3
Garage Yes
Building
Lot Description Greenbelt, Landscaped, Level, Many Trees, Master Planned, Near Public Transit, Secluded, Sprinklers In Front, Sprinklers In Rear
Foundation Slab
Sewer Public Sewer
Water Public
Level or Stories Two
Structure Type Brick,Vinyl Siding,Wood Siding
Schools
Elementary Schools Rolling Hills
Middle Schools Falcon Creek
High Schools Grandview
School District Cherry Creek 5
Others
Senior Community No
Ownership Individual
Acceptable Financing Cash, Conventional, FHA, Jumbo, VA Loan
Listing Terms Cash, Conventional, FHA, Jumbo, VA Loan
Special Listing Condition None
Pets Allowed Cats OK, Dogs OK
Read Less Info
Want to know what your home might be worth? Contact us for a FREE valuation!

Our team is ready to help you sell your home for the highest possible price ASAP

© 2024 METROLIST, INC., DBA RECOLORADO® – All Rights Reserved
6455 S. Yosemite St., Suite 500 Greenwood Village, CO 80111 USA
Bought with Your Castle Real Estate Inc






