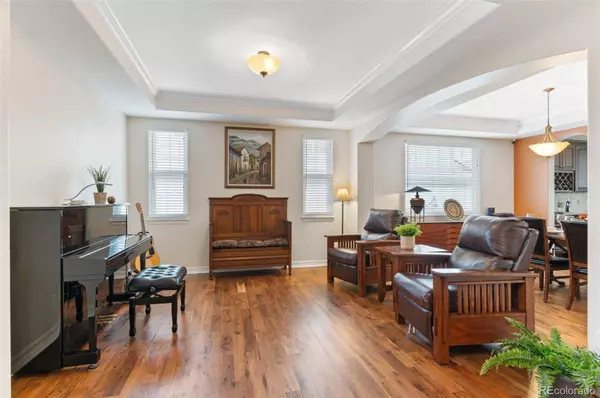$870,000
$895,000
2.8%For more information regarding the value of a property, please contact us for a free consultation.
4 Beds
4 Baths
4,938 SqFt
SOLD DATE : 04/05/2024
Key Details
Sold Price $870,000
Property Type Single Family Home
Sub Type Single Family Residence
Listing Status Sold
Purchase Type For Sale
Square Footage 4,938 sqft
Price per Sqft $176
Subdivision Wheatlands
MLS Listing ID 5505477
Sold Date 04/05/24
Bedrooms 4
Full Baths 2
Half Baths 1
Three Quarter Bath 1
Condo Fees $65
HOA Fees $65/mo
HOA Y/N Yes
Abv Grd Liv Area 3,738
Originating Board recolorado
Year Built 2007
Annual Tax Amount $6,185
Tax Year 2022
Lot Size 7,840 Sqft
Acres 0.18
Property Description
SELLERS MOTIVATED! Welcome to this bright & beautiful gem with ALL the extras you want! The 2-story foyer greets you w/natural light & gleaming wood floors throughout the main living areas. Formal living & dining rooms w/crown molding flow seamlessly into the kitchen,which creates the perfect layout for gatherings. The kitchen boasts SS appliances,large island,granite & a beverage cooler. The main floor also has a den,½ BA,utility room,huge coat closet & a private guest BR w/¾ bath. Relax in your large Owners' Suite w/oversized 5-pc BA w/soaking tub to enjoy after a long day. The 2 secondary BR (one with a balcony) share a Jack & Jill bath. A loft w/TV completes the space & is perfect for a gym/study area.
The fin basement is THE spot for entertaining! A large bar w/sink,pendant lights & granite counters has a TV & bevarage cooler. The open family room allows for movies,games (TV & dartboard included!) & making memories. The crawl space w/CleanSpace Encapsulation offers addt'l storage. The fenced backyard extends your entertaining options w/covered & uncovered patio areas perfect for weekend BBQs. Enjoy summer gardening in the raised beds,and in the cooler months,warm up by the fire pit or in the hot tub.
Extras incl: WH humidifier; 2 Reme air purification systems;WH H2O softener & filtration;2 comm grade hot water heaters;newer windows (2015) w/lifetime warranty;Tesla charger;new doors on front & garage service door w/3-point locking;ADT alarm;Smart garage w/myQ app;insulated & finished walls in garage;stamped concrete walkway on side of home,rear patio & firepit area;Google Nest int & ext cameras (negotiable).
Wheatlands offers free YMCA,clubhouse w/pool,trails,parks & open space;located in Cherry Creek 5 School Dist. Close to Southlands for shopping,restaurants & AMC theater. Fantastic location w/access to all that Denver Metro has to offer.
This home had foundation repairs in 2018;lifetime warranty on foundation piers inst in 2018. Documentation available.
Location
State CO
County Arapahoe
Rooms
Basement Crawl Space, Finished, Partial
Main Level Bedrooms 1
Interior
Interior Features Built-in Features, Ceiling Fan(s), Eat-in Kitchen, Entrance Foyer, Five Piece Bath, Granite Counters, High Speed Internet, Jack & Jill Bathroom, Kitchen Island, Pantry, Primary Suite, Smart Lights, Smart Thermostat, Smoke Free, Hot Tub, Utility Sink, Walk-In Closet(s), Wet Bar
Heating Forced Air
Cooling Central Air
Flooring Carpet, Laminate, Wood
Fireplaces Number 1
Fireplaces Type Family Room, Gas
Equipment Air Purifier
Fireplace Y
Appliance Convection Oven, Cooktop, Dishwasher, Disposal, Double Oven, Gas Water Heater, Humidifier, Microwave, Range, Refrigerator, Self Cleaning Oven, Sump Pump, Water Purifier, Water Softener, Wine Cooler
Laundry In Unit
Exterior
Exterior Feature Balcony, Fire Pit, Garden, Lighting, Private Yard, Rain Gutters, Spa/Hot Tub
Parking Features 220 Volts, Concrete, Exterior Access Door, Finished, Floor Coating, Insulated Garage, Smart Garage Door, Tandem
Garage Spaces 3.0
Fence Partial
Utilities Available Cable Available, Electricity Connected, Internet Access (Wired), Natural Gas Connected, Phone Connected
Roof Type Concrete
Total Parking Spaces 3
Garage Yes
Building
Lot Description Irrigated, Landscaped, Level, Sprinklers In Front, Sprinklers In Rear
Foundation Slab
Sewer Public Sewer
Water Public
Level or Stories Two
Structure Type Brick,Frame,Stucco,Vinyl Siding
Schools
Elementary Schools Pine Ridge
Middle Schools Infinity
High Schools Cherokee Trail
School District Cherry Creek 5
Others
Senior Community No
Ownership Individual
Acceptable Financing Cash, Conventional, FHA, VA Loan
Listing Terms Cash, Conventional, FHA, VA Loan
Special Listing Condition None
Pets Allowed Cats OK, Dogs OK
Read Less Info
Want to know what your home might be worth? Contact us for a FREE valuation!

Our team is ready to help you sell your home for the highest possible price ASAP

© 2024 METROLIST, INC., DBA RECOLORADO® – All Rights Reserved
6455 S. Yosemite St., Suite 500 Greenwood Village, CO 80111 USA
Bought with HomeSmart Realty






