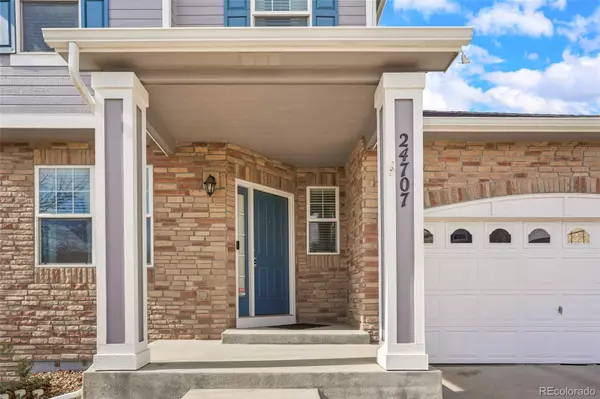$535,000
$535,000
For more information regarding the value of a property, please contact us for a free consultation.
3 Beds
4 Baths
1,704 SqFt
SOLD DATE : 04/05/2024
Key Details
Sold Price $535,000
Property Type Single Family Home
Sub Type Single Family Residence
Listing Status Sold
Purchase Type For Sale
Square Footage 1,704 sqft
Price per Sqft $313
Subdivision Tollgate Crossing
MLS Listing ID 8993881
Sold Date 04/05/24
Style Contemporary
Bedrooms 3
Full Baths 2
Half Baths 2
Condo Fees $300
HOA Fees $25/ann
HOA Y/N Yes
Abv Grd Liv Area 1,270
Originating Board recolorado
Year Built 2010
Annual Tax Amount $3,570
Tax Year 2022
Lot Size 5,662 Sqft
Acres 0.13
Property Description
Located in Desirable Tollgate Crossing. 2-Story, open layout, 1,270 above grade SF of modern style living space plus a full basement of 603 SF boasting a huge family/bonus room and a large guest half-bath with tons of storage options. Fully functional Kitchen features all SS appliances, stunning wood floors, a large size pantry, lighter-toned laminate counters, stunning Merillat tiered cabinetry in kitchen and baths, eat-in kitchen space and direct backyard deck access off kitchen area. Newer roof, gutters, downspouts, new exterior paint on home and deck and new stain on fence in 2022. Huge back yard with nice landscaping, a Trex deck/stairs. Main level laundry room/mud room, storage closet and 1/2 guest bath. Upper level has a spacious primary bedroom with ensuite full bath tub/shower combo, a sizable walk-in closet, 2 additional bedrooms, a 2nd guest full tub/shower bathroom. Tandem 2-car attached garage, room for storage and 2 full sized vehicles. You won't want to miss this one! Close proximity to E-470, Southlands Mall, great schools, and tons of restaurants/shopping, a movie theater, medical care, walking paths, fair grounds, and near Aurora Reservoir! The Community plans things like Trunk-or-Treat, Easter Eggs hunts, and July 4th bike parade! So many conveniences and activities! This is a great area and location, turn-key home.
Location
State CO
County Arapahoe
Zoning SFR
Rooms
Basement Bath/Stubbed, Daylight, Finished, Full, Interior Entry
Interior
Interior Features Audio/Video Controls, Ceiling Fan(s), Eat-in Kitchen, Laminate Counters, Open Floorplan, Pantry, Primary Suite, Walk-In Closet(s), Wired for Data
Heating Forced Air
Cooling Central Air
Flooring Carpet, Laminate, Wood
Fireplace N
Appliance Dishwasher, Disposal, Microwave, Oven, Range, Refrigerator
Laundry Laundry Closet
Exterior
Exterior Feature Balcony, Private Yard, Rain Gutters, Smart Irrigation
Parking Features Concrete, Insulated Garage, Oversized, Tandem
Garage Spaces 2.0
Fence Full
Utilities Available Cable Available, Electricity Connected, Natural Gas Connected, Phone Available
Roof Type Composition
Total Parking Spaces 2
Garage Yes
Building
Lot Description Landscaped, Level, Sprinklers In Front, Sprinklers In Rear
Foundation Concrete Perimeter
Sewer Public Sewer
Water Public
Level or Stories Two
Structure Type Frame,Wood Siding
Schools
Elementary Schools Buffalo Trail
Middle Schools Infinity
High Schools Cherokee Trail
School District Cherry Creek 5
Others
Senior Community No
Ownership Individual
Acceptable Financing Cash, Conventional, FHA, VA Loan
Listing Terms Cash, Conventional, FHA, VA Loan
Special Listing Condition None
Pets Allowed Cats OK, Dogs OK, Yes
Read Less Info
Want to know what your home might be worth? Contact us for a FREE valuation!

Our team is ready to help you sell your home for the highest possible price ASAP

© 2024 METROLIST, INC., DBA RECOLORADO® – All Rights Reserved
6455 S. Yosemite St., Suite 500 Greenwood Village, CO 80111 USA
Bought with Keller Williams DTC






