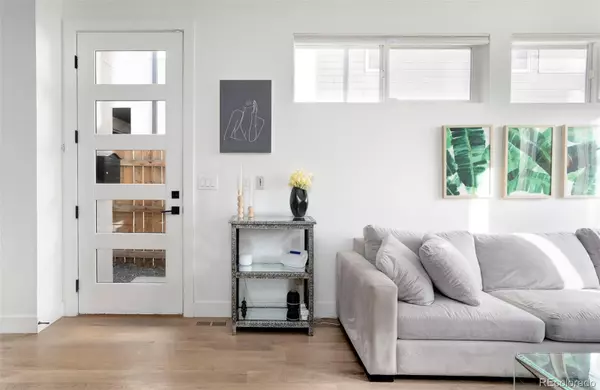$1,062,500
$1,100,000
3.4%For more information regarding the value of a property, please contact us for a free consultation.
3 Beds
4 Baths
2,362 SqFt
SOLD DATE : 04/19/2024
Key Details
Sold Price $1,062,500
Property Type Single Family Home
Sub Type Single Family Residence
Listing Status Sold
Purchase Type For Sale
Square Footage 2,362 sqft
Price per Sqft $449
Subdivision Lohi
MLS Listing ID 4603063
Sold Date 04/19/24
Bedrooms 3
Full Baths 1
Half Baths 1
Three Quarter Bath 2
HOA Y/N No
Abv Grd Liv Area 1,639
Originating Board recolorado
Year Built 2019
Annual Tax Amount $4,500
Tax Year 2022
Lot Size 2,178 Sqft
Acres 0.05
Property Description
An inviting atmosphere flows throughout this stylish LoHi residence. Tucked away in the northern corner of LoHi, this duplex offers the perfect blend of serenity and urban convenience. Accentuated by high ceilings and expansive windows, an open floorplan inspires a bright and airy ambiance. Gorgeous four-inch hardwood flooring extends throughout the home, complemented by light wall colors and a modern, open staircase. A sleek fireplace grounds the living area while the kitchen is beyond impressive w/ smart appliances and a vast waterfall center island. Escape to a private backyard w/ a patio to enjoy dining al fresco. Porcelanosa Italian tile is featured in each bath, including the primary w/ a soaking tub. Downstairs, a finished basement w/ a pre-wired theater room (projector screen included) makes home entertaining a breeze. Admire sparkling views from a sprawling rooftop deck adjacent to the upper floor wet bar and beverage refrigerator. Enjoy easy access to all things LoHi including local favorites Acova, Avanti, Root Down and Williams & Graham. Kike's Tacos is on the nearest corner to the North while Franco Park is directly behind the detached garage and private parking pad.
Location
State CO
County Denver
Zoning U-TU-B2
Rooms
Basement Daylight, Finished, Full, Interior Entry
Interior
Interior Features Breakfast Nook, Built-in Features, Ceiling Fan(s), Eat-in Kitchen, Five Piece Bath, Granite Counters, High Ceilings, Kitchen Island, Open Floorplan, Primary Suite, Smart Thermostat, Smoke Free, Walk-In Closet(s), Wet Bar, Wired for Data
Heating Forced Air, Natural Gas
Cooling Central Air
Flooring Carpet, Tile, Wood
Fireplaces Number 1
Fireplaces Type Gas, Gas Log, Living Room
Fireplace Y
Appliance Bar Fridge, Dishwasher, Disposal, Double Oven, Dryer, Microwave, Oven, Range Hood, Refrigerator, Smart Appliances, Washer
Laundry In Unit
Exterior
Exterior Feature Private Yard, Rain Gutters
Parking Features Dry Walled, Exterior Access Door, Oversized
Garage Spaces 1.0
Fence Full
Utilities Available Cable Available, Electricity Connected, Internet Access (Wired), Natural Gas Connected, Phone Available
View City, Mountain(s)
Roof Type Rolled/Hot Mop
Total Parking Spaces 2
Garage No
Building
Lot Description Irrigated, Landscaped, Level, Near Public Transit
Sewer Public Sewer
Water Public
Level or Stories Three Or More
Structure Type Brick,Frame,Stucco
Schools
Elementary Schools Trevista At Horace Mann
Middle Schools Strive Sunnyside
High Schools North
School District Denver 1
Others
Senior Community No
Ownership Individual
Acceptable Financing Cash, Conventional, Other
Listing Terms Cash, Conventional, Other
Special Listing Condition None
Read Less Info
Want to know what your home might be worth? Contact us for a FREE valuation!

Our team is ready to help you sell your home for the highest possible price ASAP

© 2024 METROLIST, INC., DBA RECOLORADO® – All Rights Reserved
6455 S. Yosemite St., Suite 500 Greenwood Village, CO 80111 USA
Bought with Thrive Real Estate Group






