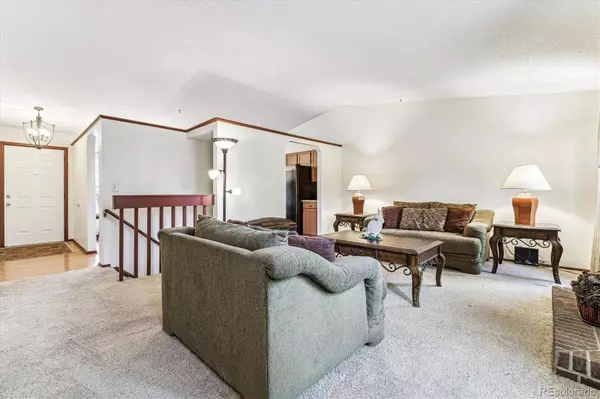$505,000
$505,000
For more information regarding the value of a property, please contact us for a free consultation.
4 Beds
3 Baths
1,254 SqFt
SOLD DATE : 04/24/2024
Key Details
Sold Price $505,000
Property Type Single Family Home
Sub Type Single Family Residence
Listing Status Sold
Purchase Type For Sale
Square Footage 1,254 sqft
Price per Sqft $402
Subdivision Hutchinson Heights
MLS Listing ID 3471377
Sold Date 04/24/24
Style Traditional
Bedrooms 4
Full Baths 1
Three Quarter Bath 2
HOA Y/N No
Abv Grd Liv Area 1,254
Originating Board recolorado
Year Built 1984
Annual Tax Amount $2,346
Tax Year 2022
Lot Size 10,018 Sqft
Acres 0.23
Property Description
Nestled in the Hutchinson Heights neighborhood, this well-maintained 4 bedroom, 3 bathroom home is a gem for those seeking comfort and convenience! Boasting newer Apex windows, newer roof, newer furnace, tasteful interior/exterior paint, & an open floor plan with an expansive living room including a wood burning fireplace! Nice sized kitchen with eating space comes complete with newer countertops, new microwave, new garbage disposal, & all other kitchen appliances! The huge corner lot features a private backyard with a spacious 16 x 20 patio. Perfect for entertaining or quiet relaxation. Storage is abundant throughout the home, ensuring a place for everything!
The primary suite offers double closets, vaulted ceiling, and a private 3/4 bath. The fully finished basement is a versatile space that includes a cozy family room, a 4th conforming bedroom, an additional 3/4 bath, large laundry room, and a bonus room currently used as a workshop.
Convenience is key with this property's location; it's within walking distance to all three schools, close to trails and canal for outdoor enthusiasts, and near public transportation. Daily necessities are easily met with nearby grocery stores and a variety of mercantile businesses. This home is not just a dwelling it is well loved & ready for you!
Location
State CO
County Arapahoe
Rooms
Basement Finished
Main Level Bedrooms 3
Interior
Interior Features Ceiling Fan(s), Eat-in Kitchen, Entrance Foyer, High Ceilings, Open Floorplan, Smoke Free
Heating Forced Air
Cooling Attic Fan, Evaporative Cooling
Flooring Carpet, Laminate, Tile
Fireplaces Number 1
Fireplaces Type Living Room, Wood Burning
Fireplace Y
Appliance Dishwasher, Microwave, Oven, Range, Refrigerator
Exterior
Exterior Feature Lighting, Private Yard, Rain Gutters
Parking Features Concrete, Exterior Access Door
Garage Spaces 2.0
Fence Full
Utilities Available Electricity Available
Roof Type Composition
Total Parking Spaces 2
Garage Yes
Building
Lot Description Corner Lot, Landscaped, Near Public Transit
Sewer Public Sewer
Water Public
Level or Stories One
Structure Type Frame,Other
Schools
Elementary Schools Dalton
Middle Schools Columbia
High Schools Rangeview
School District Adams-Arapahoe 28J
Others
Senior Community No
Ownership Individual
Acceptable Financing Cash, Conventional, FHA, VA Loan
Listing Terms Cash, Conventional, FHA, VA Loan
Special Listing Condition None
Read Less Info
Want to know what your home might be worth? Contact us for a FREE valuation!

Our team is ready to help you sell your home for the highest possible price ASAP

© 2024 METROLIST, INC., DBA RECOLORADO® – All Rights Reserved
6455 S. Yosemite St., Suite 500 Greenwood Village, CO 80111 USA
Bought with Brokers Guild Homes






