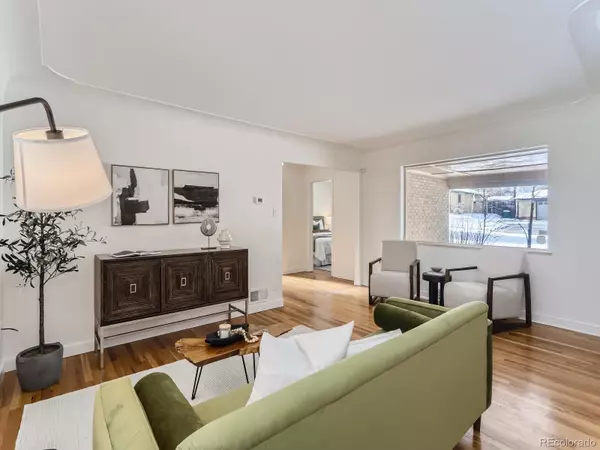$550,000
$560,000
1.8%For more information regarding the value of a property, please contact us for a free consultation.
2 Beds
1 Bath
1,083 SqFt
SOLD DATE : 04/25/2024
Key Details
Sold Price $550,000
Property Type Single Family Home
Sub Type Single Family Residence
Listing Status Sold
Purchase Type For Sale
Square Footage 1,083 sqft
Price per Sqft $507
Subdivision Barths
MLS Listing ID 2448274
Sold Date 04/25/24
Style Mid-Century Modern
Bedrooms 2
Full Baths 1
HOA Y/N No
Abv Grd Liv Area 1,083
Originating Board recolorado
Year Built 1951
Annual Tax Amount $2,415
Tax Year 2022
Lot Size 9,147 Sqft
Acres 0.21
Property Description
Imagine living in a place where the rhythm of your day is set by a leisurely 4-minute stroll to local restaurants, offering an array of flavors to satisfy any craving. And when you're in the mood for a bit more excitement, a mere 12-minute drive takes you to Larimer Square, a lively spot known for its historic charm and trendy boutiques. Bonus, just blocks away from 32nd and Lowell, the heart of The Highlands neighborhood. Golden, that quaint town just 12 minutes away, becomes your escape for those serene weekends. Picture yourself in the privacy of your backyard, where you can host gatherings, or maybe find a creative spot for your RV – it's your canvas. And the best part? No HOA to cramp your style; this space is all about freedom and personalization. This home isn't just about bricks and mortar; it's got character, a soul shaped by amazing neighbors who make it more than just a house – it's a community. Inside, the kitchen and bathroom got a facelift in 2018 with soapstone counters and a gas stove, bringing a touch of modernity to your daily life. But it's not just about looks – practical upgrades like sewer replacement, a new electrical panel, a radon mitigation system, and a newer tankless water heater mean this place is not just charming; it's secure and ready for whatever life brings. This lot and home is ready for an expansion. Seller has had soil samples and a lot survey and leveled the lot. Upgraded the electrical and installed a $40,000 fence and has the architectural plans for the expansion.
Location
State CO
County Jefferson
Rooms
Main Level Bedrooms 2
Interior
Interior Features Entrance Foyer, No Stairs, Open Floorplan, Pantry, Radon Mitigation System, Smoke Free, Utility Sink
Heating Forced Air
Cooling Air Conditioning-Room
Flooring Wood
Fireplace N
Appliance Dishwasher, Disposal, Dryer, Microwave, Oven, Range, Washer
Exterior
Exterior Feature Private Yard
Garage Spaces 1.0
Fence Partial
Roof Type Composition
Total Parking Spaces 1
Garage Yes
Building
Sewer Public Sewer
Level or Stories One
Structure Type Brick,Other
Schools
Elementary Schools Stevens
Middle Schools Everitt
High Schools Wheat Ridge
School District Jefferson County R-1
Others
Senior Community No
Ownership Individual
Acceptable Financing Cash, Conventional, FHA, VA Loan
Listing Terms Cash, Conventional, FHA, VA Loan
Special Listing Condition None
Read Less Info
Want to know what your home might be worth? Contact us for a FREE valuation!

Our team is ready to help you sell your home for the highest possible price ASAP

© 2024 METROLIST, INC., DBA RECOLORADO® – All Rights Reserved
6455 S. Yosemite St., Suite 500 Greenwood Village, CO 80111 USA
Bought with West and Main Homes Inc






