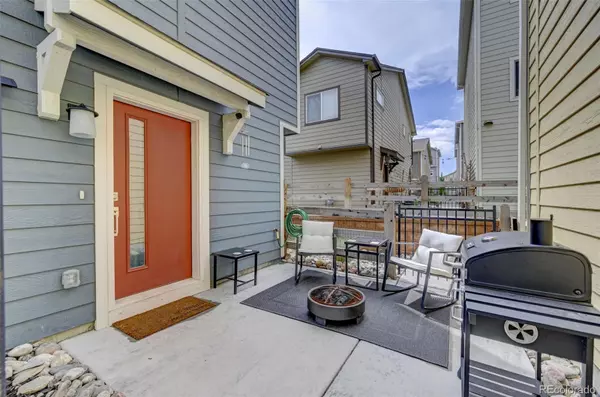$356,531
$370,000
3.6%For more information regarding the value of a property, please contact us for a free consultation.
2 Beds
2 Baths
1,115 SqFt
SOLD DATE : 05/13/2024
Key Details
Sold Price $356,531
Property Type Single Family Home
Sub Type Single Family Residence
Listing Status Sold
Purchase Type For Sale
Square Footage 1,115 sqft
Price per Sqft $319
Subdivision Spring Creek North
MLS Listing ID 5666274
Sold Date 05/13/24
Bedrooms 2
Full Baths 1
Three Quarter Bath 1
Condo Fees $70
HOA Fees $70/mo
HOA Y/N Yes
Abv Grd Liv Area 1,115
Originating Board recolorado
Year Built 2018
Annual Tax Amount $1,004
Tax Year 2022
Lot Size 1,306 Sqft
Acres 0.03
Property Description
This is more than just a house; it's a place you can truly call home. Nestled on the southeast side of town, this exquisite two-story home boasts an ideal location with unparalleled accessibility. Situated within close proximity to I25, Fort Carson, and Highway 24, this home offers quick and easy access to the pristine mountains. The surrounding community features beautifully landscaped green spaces, adding to its charm and allure, making it a perfect retreat for relaxation. As you approach the home, the striking modern front door and lovely front patio welcome you. Upon entering, the main floor features a cozy bedroom and an ensuite bath, offering a private sanctuary. The upper level is expansive and open, with an abundance of natural light flowing in through the large windows. The spacious living area seamlessly transitions into the kitchen, which boasts a stool-height breakfast bar and a range of stainless steel appliances, making it perfect for entertaining and culinary adventures. Moving down the upper-level hallway, the master bedroom is a true oasis, with a full bathroom just off the main room, providing ultimate privacy and convenience. Schedule a showing today; this property is
Location
State CO
County El Paso
Zoning PUD UV
Rooms
Main Level Bedrooms 1
Interior
Interior Features No Stairs, Open Floorplan, Smoke Free
Heating Forced Air
Cooling Central Air
Flooring Carpet, Laminate, Vinyl
Fireplace Y
Appliance Dishwasher, Disposal, Electric Water Heater, Microwave, Oven, Range, Range Hood, Refrigerator
Exterior
Exterior Feature Rain Gutters
Parking Features Concrete
Garage Spaces 2.0
Utilities Available Cable Available, Electricity Connected, Internet Access (Wired)
Roof Type Composition
Total Parking Spaces 2
Garage Yes
Building
Lot Description Landscaped, Level
Foundation Slab
Sewer Public Sewer
Water Public
Level or Stories Two
Structure Type Frame
Schools
Elementary Schools Mountain Vista
Middle Schools Mountain Vista
High Schools Harrison
School District Harrison 2
Others
Senior Community No
Ownership Individual
Acceptable Financing Cash, Conventional, FHA, Qualified Assumption, VA Loan
Listing Terms Cash, Conventional, FHA, Qualified Assumption, VA Loan
Special Listing Condition None
Read Less Info
Want to know what your home might be worth? Contact us for a FREE valuation!

Our team is ready to help you sell your home for the highest possible price ASAP

© 2024 METROLIST, INC., DBA RECOLORADO® – All Rights Reserved
6455 S. Yosemite St., Suite 500 Greenwood Village, CO 80111 USA
Bought with The Cutting Edge






