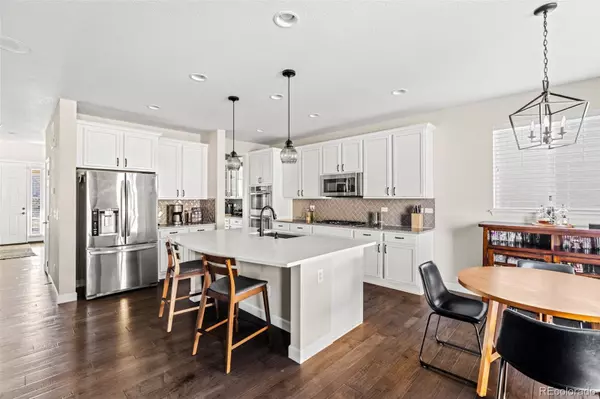$840,000
$850,000
1.2%For more information regarding the value of a property, please contact us for a free consultation.
4 Beds
4 Baths
3,579 SqFt
SOLD DATE : 05/15/2024
Key Details
Sold Price $840,000
Property Type Single Family Home
Sub Type Single Family Residence
Listing Status Sold
Purchase Type For Sale
Square Footage 3,579 sqft
Price per Sqft $234
Subdivision Forest Trace
MLS Listing ID 6284931
Sold Date 05/15/24
Style Traditional
Bedrooms 4
Full Baths 2
Half Baths 1
Three Quarter Bath 1
Condo Fees $80
HOA Fees $80/mo
HOA Y/N Yes
Abv Grd Liv Area 3,579
Originating Board recolorado
Year Built 2017
Annual Tax Amount $6,025
Tax Year 2022
Lot Size 7,405 Sqft
Acres 0.17
Property Description
Situated on a private cul-de-sac lot backing to greenspace, this four bedroom, four bath plus office and loft home in Forest Trace is looking for it's new owners! Featuring the incredibly popular Dillion floorplan, this home offers it all. With mountain views from the front porch, the home opens to an inviting and expansive foyer with luxury vinyl plank flooring guiding you through the open concept main floor. A dedicated dining room with plantation shutters, butler's pantry and upgraded lighting is just one of the several showpieces in this home. The living room features a custom built-in entertainment center with gas log fireplace. The large kitchen features an oversized island that was upgraded and extended after the home was built. Double ovens, a gas range, a large walk-in pantry, tile backsplash and additional dining space offers completes the kitchen. Looking to entertain or simply relax? Enjoy the surround sound system on the entire main floor and step onto the covered and extended back patio complete with exterior speakers, mount for exterior TV and BBQ gas line. The fully fenced and landscaped backyard overlooks a large, private greenbelt. If you need to get a little work done, step back inside and head into your dedicated home office with double French doors. Upstairs features four bedrooms including the private Primary Suite with five piece ensuite bathroom including an oversized tub with frameless glass shower. Three additional bedrooms are located upstairs, two of which share a secondary bedroom with dual sinks and tub/shower combo. The third bedroom features it's own ensuite bathroom. A large loft rounds out the upstairs living space. Over 1600 sqft is available in the unfinished basement ready for your future plans and customization. Located in the award-winning Cherry Creek School District and minutes away from the E-470 corridor as well as the Southlands Shopping Center for dining, shopping and entertainment.
Location
State CO
County Arapahoe
Zoning Residential
Rooms
Basement Bath/Stubbed, Full, Sump Pump, Unfinished
Interior
Interior Features Breakfast Nook, Built-in Features, Ceiling Fan(s), Eat-in Kitchen, Entrance Foyer, Five Piece Bath, High Ceilings, Kitchen Island, Open Floorplan, Pantry, Primary Suite, Quartz Counters, Smart Thermostat, Smoke Free, Utility Sink, Walk-In Closet(s), Wired for Data
Heating Forced Air
Cooling Central Air
Flooring Carpet, Tile, Vinyl
Fireplaces Number 1
Fireplaces Type Gas Log, Living Room
Fireplace Y
Appliance Dishwasher, Disposal, Double Oven, Dryer, Gas Water Heater, Humidifier, Microwave, Range, Refrigerator, Self Cleaning Oven, Sump Pump, Washer
Laundry In Unit
Exterior
Exterior Feature Gas Valve, Private Yard, Smart Irrigation
Parking Features Oversized
Garage Spaces 3.0
Fence Full
Utilities Available Electricity Connected, Internet Access (Wired), Natural Gas Connected
View Meadow, Mountain(s), Valley
Roof Type Architecural Shingle
Total Parking Spaces 3
Garage Yes
Building
Lot Description Cul-De-Sac, Greenbelt, Landscaped, Level, Master Planned, Secluded, Sprinklers In Front, Sprinklers In Rear
Foundation Slab
Sewer Public Sewer
Water Public
Level or Stories Two
Structure Type Concrete,Frame
Schools
Elementary Schools Coyote Hills
Middle Schools Fox Ridge
High Schools Cherokee Trail
School District Cherry Creek 5
Others
Senior Community No
Ownership Individual
Acceptable Financing Cash, Conventional, FHA, VA Loan
Listing Terms Cash, Conventional, FHA, VA Loan
Special Listing Condition None
Read Less Info
Want to know what your home might be worth? Contact us for a FREE valuation!

Our team is ready to help you sell your home for the highest possible price ASAP

© 2024 METROLIST, INC., DBA RECOLORADO® – All Rights Reserved
6455 S. Yosemite St., Suite 500 Greenwood Village, CO 80111 USA
Bought with Your Castle Real Estate Inc






