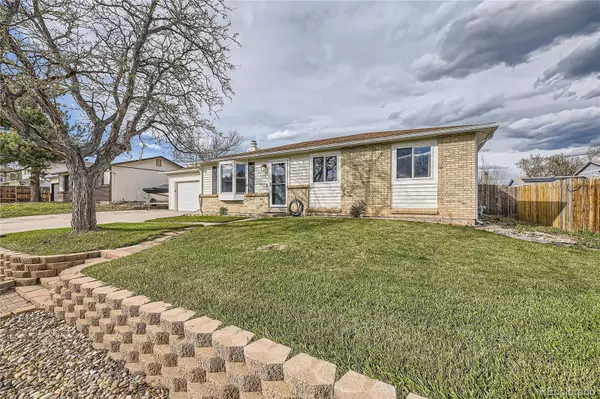$650,000
$650,000
For more information regarding the value of a property, please contact us for a free consultation.
4 Beds
2 Baths
1,940 SqFt
SOLD DATE : 05/17/2024
Key Details
Sold Price $650,000
Property Type Single Family Home
Sub Type Single Family Residence
Listing Status Sold
Purchase Type For Sale
Square Footage 1,940 sqft
Price per Sqft $335
Subdivision Friendly Hills
MLS Listing ID 4016735
Sold Date 05/17/24
Style Traditional
Bedrooms 4
Three Quarter Bath 2
HOA Y/N No
Abv Grd Liv Area 1,120
Originating Board recolorado
Year Built 1976
Annual Tax Amount $3,461
Tax Year 2023
Lot Size 7,840 Sqft
Acres 0.18
Property Description
Don't miss this must see 4 bed 2 bath home; a gorgeous place in a gorgeous location. Morrison never disappoints! Large lot with plenty of RV parking! These pictures don't lie, this place really is this good! Immediately enjoy this turnkey home with nothing left to do other than call it home sweet home! The details - Airy and bright, clean and well kept, with a floor plan that makes sense. Completely remodeled kitchen has all the bells and whistles you've been looking for, with stainless steel appliances and plenty of counter/cabinet space. From the kitchen you can enjoy the inclusivity of the adjacent living space in the front of the house, as well as windows and sliders facing the backyard space. Perfect for enjoying company or keeping an eye what's happening in the beautiful backyard. The primary bedroom has ample closet space and a remodeled primary bathroom. The secondary bedrooms are spacious, also with plenty of closet organization and space. The finished basement is remarkably functional in this home and lives like above-grade space, with plenty of light, a gorgeous family room with a modern electric fireplace, and a wet bar area, great for entertaining! Venturing outside, the backyard is truly one of a kind with its huge deck, gorgeous grassy area, and wooden swing/fire pit, perfect for enjoying our cool Colorado evenings all summer long. The 2-car garage is oversized, and as if that is not enough there is also ample RV parking on the side of the house, running the length of the property. Perfect for storing all your toys. Easy commuter location and close to many amenities and all the outdoor adventure Colorado has to offer!
Location
State CO
County Jefferson
Zoning P-D
Rooms
Basement Full
Main Level Bedrooms 3
Interior
Interior Features Eat-in Kitchen, Granite Counters, Open Floorplan
Heating Forced Air
Cooling Central Air
Flooring Carpet, Tile, Wood
Fireplace N
Appliance Dishwasher, Disposal, Dryer, Microwave, Oven, Range Hood, Refrigerator, Washer
Exterior
Exterior Feature Private Yard
Garage Spaces 2.0
Fence Partial
Roof Type Composition
Total Parking Spaces 4
Garage Yes
Building
Lot Description Landscaped
Sewer Community Sewer, Public Sewer
Water Public
Level or Stories One
Structure Type Brick,Vinyl Siding
Schools
Elementary Schools Kendallvue
Middle Schools Carmody
High Schools Bear Creek
School District Jefferson County R-1
Others
Senior Community No
Ownership Individual
Acceptable Financing Cash, Conventional, FHA, VA Loan
Listing Terms Cash, Conventional, FHA, VA Loan
Special Listing Condition None
Read Less Info
Want to know what your home might be worth? Contact us for a FREE valuation!

Our team is ready to help you sell your home for the highest possible price ASAP

© 2024 METROLIST, INC., DBA RECOLORADO® – All Rights Reserved
6455 S. Yosemite St., Suite 500 Greenwood Village, CO 80111 USA
Bought with Porchlight Real Estate Group






