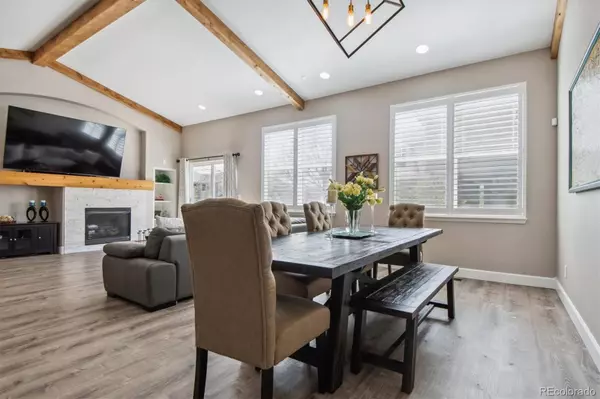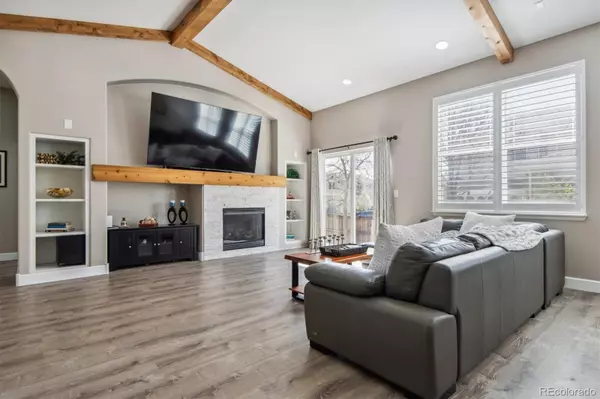$650,000
$640,000
1.6%For more information regarding the value of a property, please contact us for a free consultation.
3 Beds
2 Baths
2,221 SqFt
SOLD DATE : 05/21/2024
Key Details
Sold Price $650,000
Property Type Single Family Home
Sub Type Single Family Residence
Listing Status Sold
Purchase Type For Sale
Square Footage 2,221 sqft
Price per Sqft $292
Subdivision Tollgate Crossing
MLS Listing ID 5188872
Sold Date 05/21/24
Style Contemporary
Bedrooms 3
Full Baths 2
Condo Fees $150
HOA Fees $12
HOA Y/N Yes
Abv Grd Liv Area 2,221
Originating Board recolorado
Year Built 2005
Annual Tax Amount $4,267
Tax Year 2022
Lot Size 8,712 Sqft
Acres 0.2
Property Description
Welcome to this stunning ranch-style home. This spacious home offers a contemporary and open floor plan with exquisite design details throughout. Cathedral Ceilings and Handmade Wood Beams in great room and dining room enhance the feeling of openness and airiness in the living spaces. The interior of the home showcases vinyl plank flooring throughout that ensures durability and easy maintenance. The open kitchen is a true focal point of the home, featuring updated granite countertops, custom wood cabinets, and newer appliances that are as functional as they are stylish. The primary bathroom has been tastefully remodeled to create a spa-like retreat within the home. You'll find a stunning walk-in shower, modern fixtures, and sleek finishes that exude luxury and sophistication. The large walk-in closet with well-planned custom built-ins and custom barn door adds a contemporary flair. In addition to the impressive main level, this home also boasts a large unfinished basement providing you with endless possibilities to customize and expand the living space to suit your needs. The inclusion of a radon mitigation system underscores the attention to detail and commitment to safety in the home. Outside, the property is equipped with a sprinkler system in both the front and back yards, providing ease of maintenance. With easy access to local amenities, shopping, dining, DIA and major transportation routes, you'll have everything you need right at your fingertips.
Location
State CO
County Arapahoe
Rooms
Basement Partial
Main Level Bedrooms 3
Interior
Interior Features Breakfast Nook, Ceiling Fan(s), Eat-in Kitchen, Entrance Foyer, Five Piece Bath, Granite Counters, High Ceilings, High Speed Internet, Open Floorplan, Pantry, Primary Suite, Quartz Counters, Smoke Free, Solid Surface Counters, Stone Counters, Vaulted Ceiling(s), Walk-In Closet(s)
Heating Forced Air
Cooling Central Air
Flooring Laminate
Fireplaces Number 1
Fireplaces Type Family Room, Gas
Fireplace Y
Appliance Cooktop, Dishwasher, Disposal, Double Oven, Dryer, Microwave, Oven, Refrigerator, Self Cleaning Oven
Exterior
Exterior Feature Heated Gutters, Private Yard, Rain Gutters, Smart Irrigation
Parking Features Concrete, Oversized Door
Garage Spaces 3.0
Fence Partial
Utilities Available Electricity Connected, Natural Gas Connected, Phone Available
Roof Type Architecural Shingle
Total Parking Spaces 3
Garage Yes
Building
Lot Description Corner Lot, Landscaped, Level, Sprinklers In Front, Sprinklers In Rear
Foundation Slab
Sewer Public Sewer
Water Public
Level or Stories One
Structure Type Stone,Vinyl Siding
Schools
Elementary Schools Buffalo Trail
Middle Schools Infinity
High Schools Cherokee Trail
School District Cherry Creek 5
Others
Senior Community No
Ownership Individual
Acceptable Financing Cash, Conventional, FHA, VA Loan
Listing Terms Cash, Conventional, FHA, VA Loan
Special Listing Condition None
Read Less Info
Want to know what your home might be worth? Contact us for a FREE valuation!

Our team is ready to help you sell your home for the highest possible price ASAP

© 2024 METROLIST, INC., DBA RECOLORADO® – All Rights Reserved
6455 S. Yosemite St., Suite 500 Greenwood Village, CO 80111 USA
Bought with Keller Williams DTC






