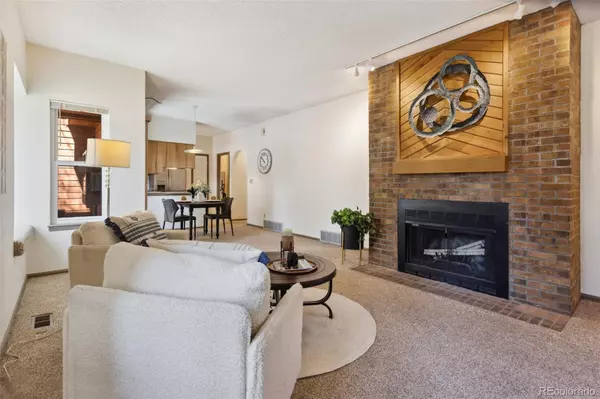$225,000
$225,000
For more information regarding the value of a property, please contact us for a free consultation.
1 Bed
1 Bath
779 SqFt
SOLD DATE : 05/29/2024
Key Details
Sold Price $225,000
Property Type Condo
Sub Type Condominium
Listing Status Sold
Purchase Type For Sale
Square Footage 779 sqft
Price per Sqft $288
Subdivision Pinon Sun
MLS Listing ID 5023439
Sold Date 05/29/24
Style Mountain Contemporary,Rustic Contemporary
Bedrooms 1
Full Baths 1
Condo Fees $400
HOA Fees $400/mo
HOA Y/N Yes
Abv Grd Liv Area 779
Originating Board recolorado
Year Built 1982
Annual Tax Amount $631
Tax Year 2022
Lot Size 871 Sqft
Acres 0.02
Property Description
Charming ground floor condo in highly desirable community in which to enjoy a simpler life where everything is taken care of for you! This cozy home features an updated kitchen with granite countertops, SS appliances (including a drawer dishwasher), pantry and even a window box to grow your own herbs! The large living/dining room space with wood-burning brick fireplace and window seats is a great place to relax and provides ample space to entertain. The large primary bedroom w/window seat offers a sanctuary to unwind and a walk-in closet and access to some addl storage in the crawlspace. The updated full bath is updated with accents of metallic tile backsplash and a granite vanity top. There is an ample laundry room complete with washer & dryer and shelving located just outside the kitchen. The dining area offers a walk out to the covered brick patio and an ideal place to enjoy your morning coffee with an unique circular "window". Imagine the fun gatherings that can be had at the community BBQ area, or relaxing in the pool, or a sit in the sauna in a friendly community conveniently located just across the street from the building. Front door faces south overlooking the canal area just beyond the privacy fence. All original plumbing supply lines have been replaced with PEX! Unit is situated at back of community and away from street traffic noise. Close to schools, shopping, restaurants. It's not just a home; it's a future full of possibilities!
Location
State CO
County El Paso
Zoning PUD AO
Rooms
Basement Crawl Space
Main Level Bedrooms 1
Interior
Interior Features Granite Counters, Open Floorplan, Pantry, Smoke Free, Walk-In Closet(s)
Heating Forced Air, Natural Gas
Cooling None
Flooring Carpet, Tile
Fireplaces Number 1
Fireplaces Type Living Room, Wood Burning
Fireplace Y
Appliance Dishwasher, Disposal, Dryer, Electric Water Heater, Microwave, Oven, Range, Refrigerator, Self Cleaning Oven, Washer
Exterior
Parking Features Concrete
Fence None
Pool Indoor
Utilities Available Electricity Connected, Natural Gas Connected
Roof Type Architecural Shingle
Total Parking Spaces 2
Garage No
Building
Lot Description Landscaped, Sprinklers In Front
Sewer Public Sewer
Water Public
Level or Stories Two
Structure Type Frame
Schools
Elementary Schools Penrose
Middle Schools Sabin
High Schools Doherty
School District Colorado Springs 11
Others
Senior Community No
Ownership Agent Owner
Acceptable Financing Cash, Conventional, VA Loan
Listing Terms Cash, Conventional, VA Loan
Special Listing Condition None
Pets Allowed Cats OK, Dogs OK
Read Less Info
Want to know what your home might be worth? Contact us for a FREE valuation!

Our team is ready to help you sell your home for the highest possible price ASAP

© 2024 METROLIST, INC., DBA RECOLORADO® – All Rights Reserved
6455 S. Yosemite St., Suite 500 Greenwood Village, CO 80111 USA
Bought with NON MLS PARTICIPANT






