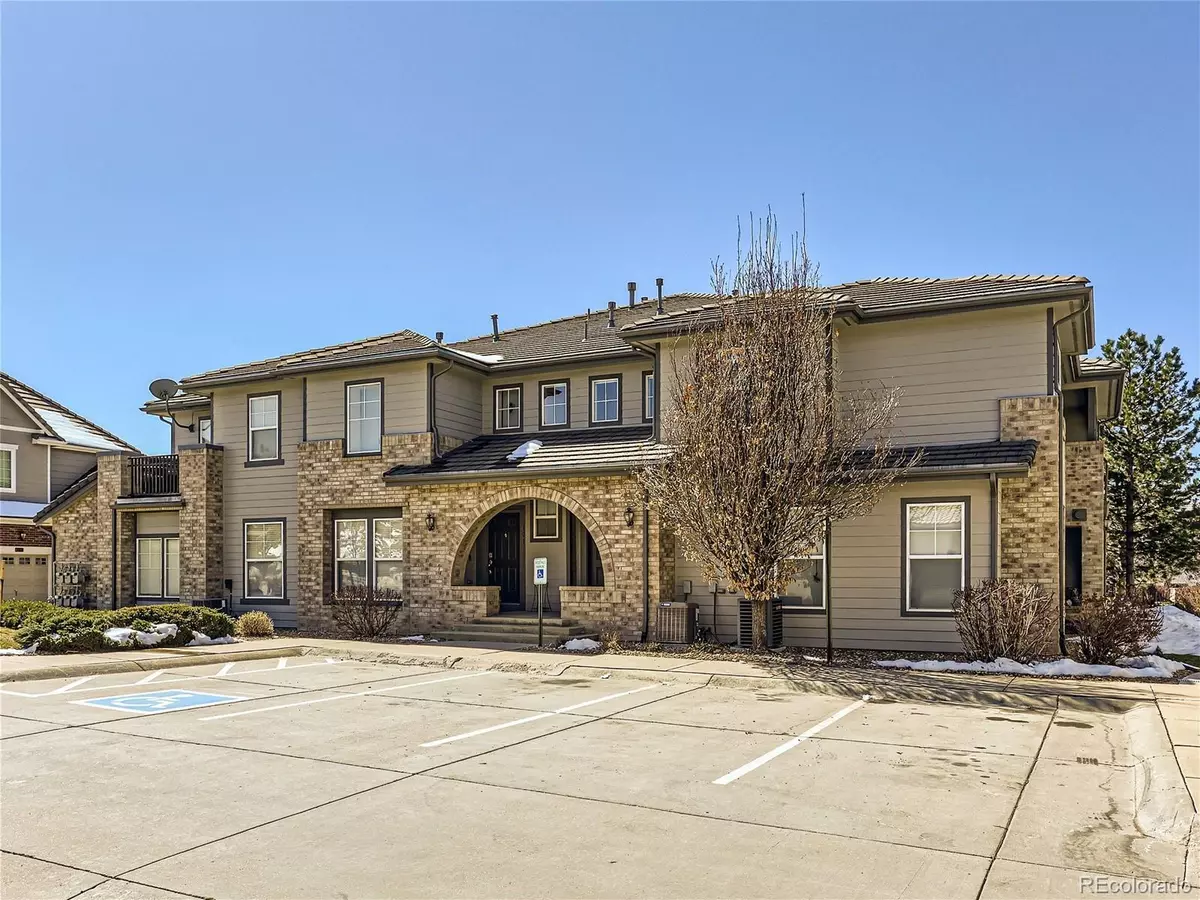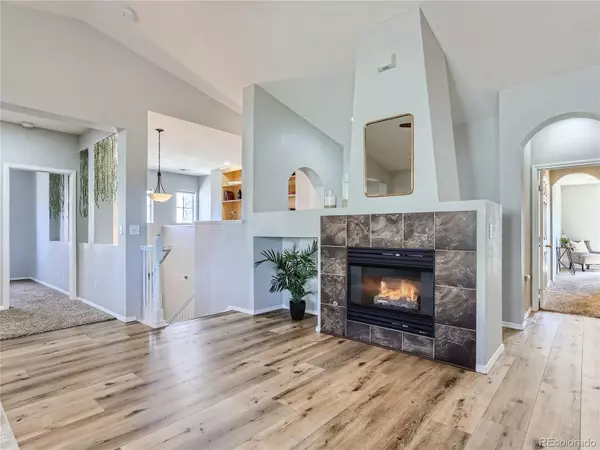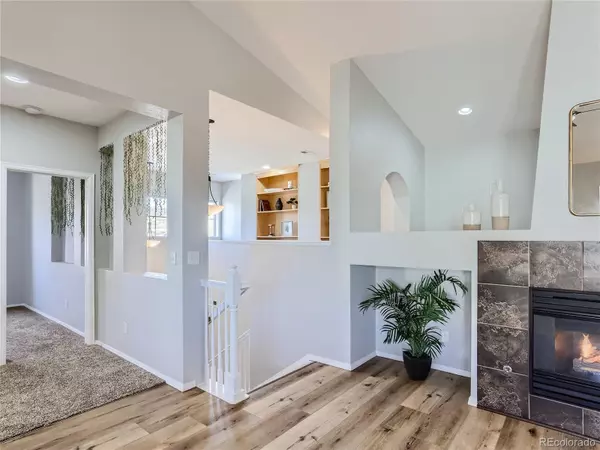$445,000
$450,000
1.1%For more information regarding the value of a property, please contact us for a free consultation.
3 Beds
2 Baths
1,643 SqFt
SOLD DATE : 05/29/2024
Key Details
Sold Price $445,000
Property Type Condo
Sub Type Condominium
Listing Status Sold
Purchase Type For Sale
Square Footage 1,643 sqft
Price per Sqft $270
Subdivision Prairie Ridge
MLS Listing ID 7112697
Sold Date 05/29/24
Bedrooms 3
Full Baths 2
Condo Fees $372
HOA Fees $372/mo
HOA Y/N Yes
Abv Grd Liv Area 1,643
Originating Board recolorado
Year Built 2002
Annual Tax Amount $2,250
Tax Year 2022
Property Description
Open House 5/5/2024 (Sunday) 11am - 2pm! Welcome to your new home at 6725 S Winnipeg Cir, Unit 102. This stunning 2 story unit in Prairie Ridge offers modern comfort and convenience at every turn. With it's open floor plan, Primary Bedroom with it's own 5 piece bathroom, Abundant natural light, and a prime location with Cherry Creek School District, this residence is sure to impress! Don't miss the opportunity to make this your own in the heart of Aurora. Offered at $450,000, this home won't last long. Call 7204927563 to schedule a showing today!
Location
State CO
County Arapahoe
Interior
Interior Features Ceiling Fan(s), Entrance Foyer, Five Piece Bath, High Ceilings, Open Floorplan, Primary Suite, Vaulted Ceiling(s), Walk-In Closet(s)
Heating Forced Air
Cooling Central Air
Flooring Carpet, Laminate, Tile, Vinyl
Fireplaces Number 1
Fireplaces Type Living Room
Fireplace Y
Appliance Cooktop, Dishwasher, Disposal, Dryer, Gas Water Heater, Microwave, Oven, Refrigerator, Washer
Laundry In Unit
Exterior
Exterior Feature Balcony
Parking Features Concrete, Dry Walled, Oversized, Tandem
Garage Spaces 2.0
Roof Type Concrete
Total Parking Spaces 2
Garage Yes
Building
Foundation Slab
Sewer Public Sewer
Water Public
Level or Stories Two
Structure Type Brick,Frame,Wood Siding
Schools
Elementary Schools Creekside
Middle Schools Liberty
High Schools Grandview
School District Cherry Creek 5
Others
Senior Community No
Ownership Individual
Acceptable Financing Cash, Conventional, FHA, Jumbo, Other, VA Loan
Listing Terms Cash, Conventional, FHA, Jumbo, Other, VA Loan
Special Listing Condition None
Read Less Info
Want to know what your home might be worth? Contact us for a FREE valuation!

Our team is ready to help you sell your home for the highest possible price ASAP

© 2024 METROLIST, INC., DBA RECOLORADO® – All Rights Reserved
6455 S. Yosemite St., Suite 500 Greenwood Village, CO 80111 USA
Bought with HomeSmart






