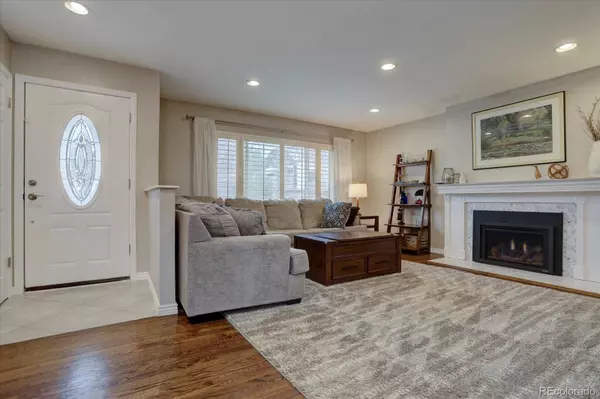$755,000
$750,000
0.7%For more information regarding the value of a property, please contact us for a free consultation.
4 Beds
3 Baths
2,464 SqFt
SOLD DATE : 05/31/2024
Key Details
Sold Price $755,000
Property Type Single Family Home
Sub Type Single Family Residence
Listing Status Sold
Purchase Type For Sale
Square Footage 2,464 sqft
Price per Sqft $306
Subdivision Hutchinson Hills
MLS Listing ID 7473685
Sold Date 05/31/24
Bedrooms 4
Full Baths 1
Three Quarter Bath 2
HOA Y/N No
Abv Grd Liv Area 1,316
Originating Board recolorado
Year Built 1964
Annual Tax Amount $2,506
Tax Year 2022
Lot Size 9,583 Sqft
Acres 0.22
Property Description
Custom renovation in Hampden South.Every major system has been updated or replaced since the current owners acquired in 2016.Totally updated 4 bedroom,3 bath, oversized 2 car attached garage with 2 fireplaces.You won't find anything in the neighborhood like the spacious primary bedroom suite with a huge walk in closet,quartz double vanity, large shower.Renovated kitchen with granite and Shaker soft close cabinets and drawers, and tile floors.Warm and open main floor living area with refinished original hardwoods and beautiful marble tile gas fireplace. Large dining area with hardwood floors & built in cabinets.Main floor full bath with quartz vanity, tile floors, subway tile. Additional bedroom upstairs has a large closet, and makes a perfect office too. Custom wood shutters on the main level. The basement in this house is not your typical 1960's basement. Both of the bedrooms are garden level and the sun shines in like you are living on the main level.The bathroom in the basement boasts a large walk in tiled shower.The great room in the basement has 8 foot ceilings, recessed lighting, wood burning stacked stone fire place, and a granite top bar with a built in kegerator(included).A perfect place to cheer on your favorite team, play games, or entertain.Finished laundry room with utility sink, butcher block countertops, and storage.Unfinished storage as well.All major systems and major money costs that haunt home owners have been taken care of for you.HVAC/AC/Hot water heater (2021), All Windows (2016,2020), Sewer line replacement/clean outs added(2020),Roof replaced (2016),Electrical Panel(2020),Attic Insulation (2023),Kitchen appliances (2016),New carpet Main (2023),New carpet basement (2022),luxury vinyl tile (2023) Basement floor drain utility room (2020),gas fireplace (2019),Hardwood floors refinished(2016),new recessed lighting & fixtures(2017).West facing private back yard, large covered patio.This location offers the easiest commute in the Denver Metro!
Location
State CO
County Denver
Zoning S-SU-F
Rooms
Basement Full
Main Level Bedrooms 2
Interior
Interior Features Granite Counters, Primary Suite, Quartz Counters, Utility Sink, Walk-In Closet(s)
Heating Forced Air
Cooling Central Air
Flooring Carpet, Tile, Wood
Fireplaces Number 2
Fireplaces Type Basement, Family Room, Gas Log, Wood Burning
Fireplace Y
Appliance Dishwasher, Disposal, Dryer, Gas Water Heater, Microwave, Oven, Range, Refrigerator, Washer
Exterior
Exterior Feature Private Yard
Garage Spaces 2.0
Fence Full
Roof Type Composition
Total Parking Spaces 2
Garage Yes
Building
Lot Description Level, Sprinklers In Front, Sprinklers In Rear
Foundation Slab
Sewer Public Sewer
Level or Stories One
Structure Type Brick,Vinyl Siding
Schools
Elementary Schools Holm
Middle Schools Hamilton
High Schools Thomas Jefferson
School District Denver 1
Others
Senior Community No
Ownership Individual
Acceptable Financing Cash, Conventional, FHA, Jumbo, USDA Loan, VA Loan
Listing Terms Cash, Conventional, FHA, Jumbo, USDA Loan, VA Loan
Special Listing Condition None
Read Less Info
Want to know what your home might be worth? Contact us for a FREE valuation!

Our team is ready to help you sell your home for the highest possible price ASAP

© 2024 METROLIST, INC., DBA RECOLORADO® – All Rights Reserved
6455 S. Yosemite St., Suite 500 Greenwood Village, CO 80111 USA
Bought with EXIT Mosaic Realty






