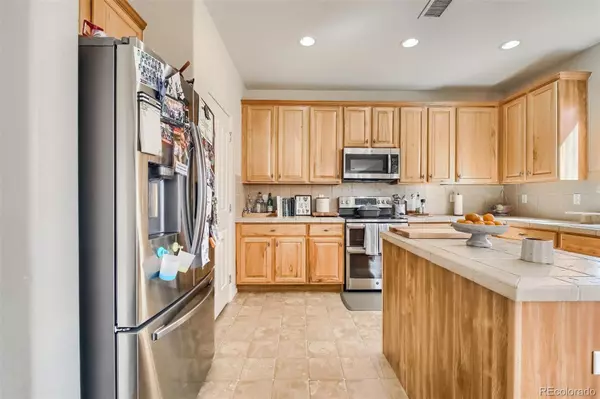$620,000
$615,000
0.8%For more information regarding the value of a property, please contact us for a free consultation.
4 Beds
3 Baths
2,244 SqFt
SOLD DATE : 06/06/2024
Key Details
Sold Price $620,000
Property Type Single Family Home
Sub Type Single Family Residence
Listing Status Sold
Purchase Type For Sale
Square Footage 2,244 sqft
Price per Sqft $276
Subdivision Grandview
MLS Listing ID 1682007
Sold Date 06/06/24
Style Contemporary
Bedrooms 4
Full Baths 2
Half Baths 1
Condo Fees $748
HOA Fees $62/ann
HOA Y/N Yes
Abv Grd Liv Area 2,244
Originating Board recolorado
Year Built 2003
Annual Tax Amount $3,414
Tax Year 2023
Lot Size 4,791 Sqft
Acres 0.11
Property Description
Don't miss this gem in highly sought-after Erie that could be the home of your future. Stroll through the door to an open concept flooded with natural light. Set up the front room for a second living area, reading room, or the perfect home office. The kitchen welcomes the chef to create magnificent meals. Plenty of space with the open kitchen to dining leading to a spacious family room. An ideal setup for entertaining. Spill out to the wonderful deck, covered with a pergola. Enjoy watching the pups play in the gorgeous backyard which is luscious backing to the park. Kiddos can hop the fence or walk through the gate and run and play to their heart's content. The shed is ready for all your gardening and landscaping needs. Rare Four Bedrooms on upper floor, the three guest rooms in this model have wonderful natural light and a view of the mountains in the front room. The primary is excitingly generous and inviting. Room for a King bed as well as a seating area, large dressers, and side tables. The primary bath is equally as nice and leads to a wonderful walk-in closet. This desirable home is located minutes from incredible restaurants and shops. Easy access to I-25, Boulder and Denver. Show it today, before it's gone.
Location
State CO
County Weld
Interior
Interior Features Five Piece Bath, Kitchen Island, Open Floorplan, Pantry, Primary Suite, Smoke Free, Walk-In Closet(s)
Heating Forced Air
Cooling Central Air
Fireplaces Number 1
Fireplaces Type Family Room
Fireplace Y
Appliance Dishwasher, Disposal, Microwave, Oven, Range, Refrigerator
Exterior
Garage Spaces 2.0
View Mountain(s)
Roof Type Composition
Total Parking Spaces 2
Garage Yes
Building
Lot Description Landscaped, Level
Sewer Public Sewer
Level or Stories Two
Structure Type Frame
Schools
Elementary Schools Red Hawk
Middle Schools Erie
High Schools Erie
School District St. Vrain Valley Re-1J
Others
Senior Community No
Ownership Individual
Acceptable Financing Cash, Conventional, FHA, VA Loan
Listing Terms Cash, Conventional, FHA, VA Loan
Special Listing Condition None
Read Less Info
Want to know what your home might be worth? Contact us for a FREE valuation!

Our team is ready to help you sell your home for the highest possible price ASAP

© 2024 METROLIST, INC., DBA RECOLORADO® – All Rights Reserved
6455 S. Yosemite St., Suite 500 Greenwood Village, CO 80111 USA
Bought with Porchlight Real Estate Group






