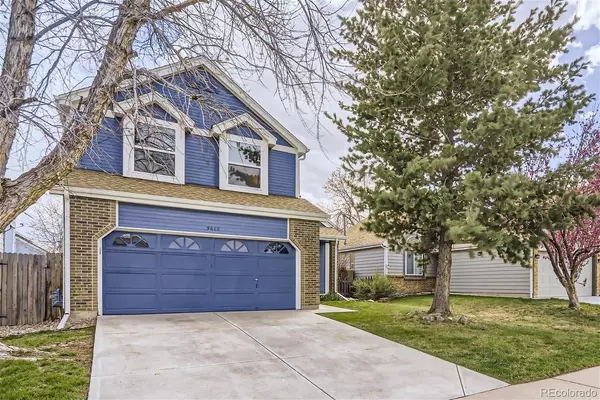$667,500
$669,000
0.2%For more information regarding the value of a property, please contact us for a free consultation.
4 Beds
3 Baths
2,172 SqFt
SOLD DATE : 06/07/2024
Key Details
Sold Price $667,500
Property Type Single Family Home
Sub Type Single Family Residence
Listing Status Sold
Purchase Type For Sale
Square Footage 2,172 sqft
Price per Sqft $307
Subdivision Alkire Acres
MLS Listing ID 4553866
Sold Date 06/07/24
Style Contemporary
Bedrooms 4
Full Baths 1
Half Baths 1
Three Quarter Bath 1
Condo Fees $38
HOA Fees $38/mo
HOA Y/N Yes
Abv Grd Liv Area 1,470
Originating Board recolorado
Year Built 1988
Annual Tax Amount $3,341
Tax Year 2023
Lot Size 3,920 Sqft
Acres 0.09
Property Description
THIS IS THE ONE! Here is your opportunity to find the perfect place to call home in West Littleton's Alkire Acres neighborhood. It has been exceptionally updated through out. Move in and immediately start enjoying all that this home has to offer. The open floor plan on the main level has plenty of space for everyone to gather, including guests! Upstairs includes the primary suite with walk in closet and private bath. It also has two other bedrooms and a full bath. Bonus: the basement has been finished with a large family room, bedroom/office (non conforming) and storage room where you can add a bathroom down the road. Enjoy time out on the back patio complete with gas fire place. Also, take a turn on the in-ground full size trampoline! This is one of the largest homes in the neighborhood with 2250SF. ***Conveniently located near: Mt. Carbon Elementary (a Top Jeffco Rated School); Red Rocks; Bear Creek and Chatfield Reservoirs with Hiking, Biking, Stand Up Paddle Boarding; Near C470, Hwy 285 and I70. Quick Commute to Mountains and Skiing ***This is Truly an Amazing Home! Buyer to Verify All Information
Location
State CO
County Jefferson
Zoning P-D
Rooms
Basement Bath/Stubbed, Finished
Interior
Interior Features Ceiling Fan(s), High Ceilings, High Speed Internet, Primary Suite, Vaulted Ceiling(s), Walk-In Closet(s)
Heating Forced Air, Natural Gas
Cooling Central Air
Flooring Carpet, Laminate, Tile
Fireplace N
Appliance Dishwasher, Disposal, Gas Water Heater, Microwave, Range, Refrigerator, Self Cleaning Oven
Exterior
Exterior Feature Rain Gutters
Parking Features Concrete
Garage Spaces 2.0
Fence Full
Utilities Available Cable Available, Electricity Connected, Internet Access (Wired), Natural Gas Connected, Phone Connected
Roof Type Composition
Total Parking Spaces 2
Garage Yes
Building
Lot Description Landscaped, Level, Sprinklers In Front, Sprinklers In Rear
Foundation Concrete Perimeter
Sewer Public Sewer
Water Public
Level or Stories Two
Structure Type Brick,Wood Siding
Schools
Elementary Schools Mount Carbon
Middle Schools Summit Ridge
High Schools Dakota Ridge
School District Jefferson County R-1
Others
Senior Community No
Ownership Individual
Acceptable Financing 1031 Exchange, Cash, Conventional, FHA, USDA Loan, VA Loan
Listing Terms 1031 Exchange, Cash, Conventional, FHA, USDA Loan, VA Loan
Special Listing Condition None
Read Less Info
Want to know what your home might be worth? Contact us for a FREE valuation!

Our team is ready to help you sell your home for the highest possible price ASAP

© 2024 METROLIST, INC., DBA RECOLORADO® – All Rights Reserved
6455 S. Yosemite St., Suite 500 Greenwood Village, CO 80111 USA
Bought with Compass - Denver






