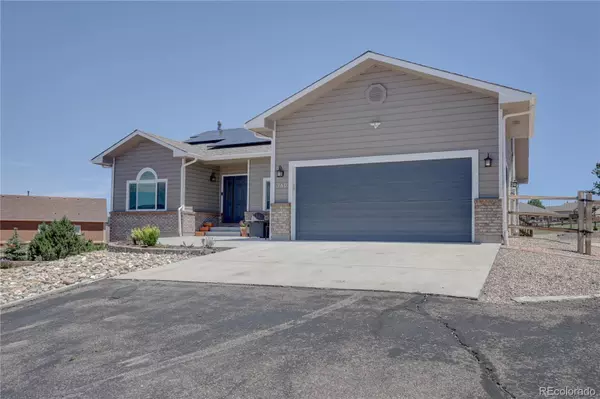$790,000
$800,000
1.3%For more information regarding the value of a property, please contact us for a free consultation.
4 Beds
3 Baths
3,979 SqFt
SOLD DATE : 06/07/2024
Key Details
Sold Price $790,000
Property Type Single Family Home
Sub Type Single Family Residence
Listing Status Sold
Purchase Type For Sale
Square Footage 3,979 sqft
Price per Sqft $198
Subdivision Woodmoor Green
MLS Listing ID 9549436
Sold Date 06/07/24
Style Traditional
Bedrooms 4
Full Baths 2
Three Quarter Bath 1
Condo Fees $283
HOA Fees $23/ann
HOA Y/N Yes
Abv Grd Liv Area 2,108
Originating Board recolorado
Year Built 1993
Annual Tax Amount $2,630
Tax Year 2022
Lot Size 0.750 Acres
Acres 0.75
Property Description
Nestled on a 3/4 acre retreat in Woodmoor, this home boasts expansive Pikes Peak & Front Range views, desirable ranch floorplan with finished walkout basement. From the moment you arrive you're greeted by the mountain views, rolling hills & beautiful curb appeal. Upon stepping inside you'll fall in love with the vaulted ceiling, wood flooring & open floorplan. The main level offers 3 bedrooms including a private owners suite plus an office, formal dining room with butlers pantry, large kitchen with breakfast nook open to the great room, laundry room & a full hall bathroom. The full finished walkout basement includes a large rec room with wet bar area, pool table (included), 3/4 bathroom with walk-in closet & direct access to the 4th conforming bedroom, space for storage & direct access to your backyard oasis. From your morning cup of coffee in your serene outdoor living space to taking in the breathtaking Pikes Peak sunsets from your choice of locations, this home offers the lifestyle you've always dreamed about. Your outdoor living retreat includes a large fully fenced backyard, low maintenance deck, front & back patio area, flagstone path, bench swing with views of Pikes Peak, hot tub with mountain views & a stone fire pit area. This well maintained home offers improvements such as a NEW C4 impact resistant roof, new gutters, paid in full solar panels, freshly painted exterior in 2021, newer washer, dryer, refrigerator, range, LVT in kitchen & laundry room, utility sink added to the utility room, upgraded electric panel & extensive upgrades to the backyard & landscaping. Note roof replaced since the listing photos were taken. Located in desirable South Woodmoor with expansive views, nearby trails, ponds, lakes and wildlife. Ideally situated between Colorado Springs & Denver, convenient to I25, US Air Force Academy, the anticipated Sunset Amphitheater, Woodmoor Country Club, Flying Horse Country Club, shopping & dining. Hot Tub, Murphy Bed & Pool Table included.
Location
State CO
County El Paso
Zoning RS-20000
Rooms
Basement Finished, Full, Walk-Out Access
Main Level Bedrooms 3
Interior
Interior Features Breakfast Nook, Ceiling Fan(s), Eat-in Kitchen, Entrance Foyer, Five Piece Bath, High Ceilings, In-Law Floor Plan, Kitchen Island, No Stairs, Open Floorplan, Primary Suite, Radon Mitigation System, Hot Tub, Utility Sink, Vaulted Ceiling(s), Walk-In Closet(s)
Heating Forced Air
Cooling Central Air
Flooring Carpet, Tile, Wood
Fireplaces Number 1
Fireplaces Type Great Room
Fireplace Y
Appliance Dishwasher, Disposal, Dryer, Microwave, Range, Refrigerator, Washer
Laundry In Unit, Laundry Closet
Exterior
Exterior Feature Spa/Hot Tub
Garage Spaces 2.0
Fence Full, Partial
View Mountain(s)
Roof Type Composition
Total Parking Spaces 6
Garage Yes
Building
Lot Description Landscaped
Sewer Public Sewer
Level or Stories One
Structure Type Frame
Schools
Elementary Schools Bear Creek
Middle Schools Lewis-Palmer
High Schools Lewis-Palmer
School District Lewis-Palmer 38
Others
Senior Community No
Ownership Individual
Acceptable Financing Cash, Conventional, FHA, Jumbo, VA Loan
Listing Terms Cash, Conventional, FHA, Jumbo, VA Loan
Special Listing Condition None
Pets Allowed Cats OK, Dogs OK, Yes
Read Less Info
Want to know what your home might be worth? Contact us for a FREE valuation!

Our team is ready to help you sell your home for the highest possible price ASAP

© 2024 METROLIST, INC., DBA RECOLORADO® – All Rights Reserved
6455 S. Yosemite St., Suite 500 Greenwood Village, CO 80111 USA
Bought with NON MLS PARTICIPANT






