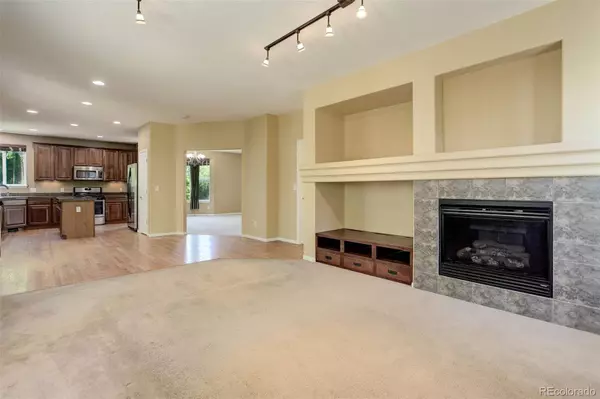$705,000
$696,200
1.3%For more information regarding the value of a property, please contact us for a free consultation.
4 Beds
4 Baths
2,956 SqFt
SOLD DATE : 06/12/2024
Key Details
Sold Price $705,000
Property Type Single Family Home
Sub Type Single Family Residence
Listing Status Sold
Purchase Type For Sale
Square Footage 2,956 sqft
Price per Sqft $238
Subdivision Redleaf
MLS Listing ID 4744901
Sold Date 06/12/24
Bedrooms 4
Full Baths 3
Half Baths 1
Condo Fees $146
HOA Fees $48/qua
HOA Y/N Yes
Abv Grd Liv Area 2,956
Originating Board recolorado
Year Built 2006
Annual Tax Amount $7,120
Tax Year 2023
Lot Size 7,840 Sqft
Acres 0.18
Property Description
Sweat Equity For Days! This home is an absolute HGTV dream and in need of some fixing up. Nothing major, no structural damage, just time for a face lift. For the right buyer, with the right vision, there is a great opportunity to fix up a true dream home. The location is hard to beat, nestled on a quiet street on an oversized, premium corner lot in the ultra-desirable neighborhood of RedLeaf, minutes walk away from The Broomfield Commons: soccer fields, dog park, multiple playgrounds and more. Take a close look at this 3000+ square foot home, 4 bedrooms, 4 baths with an oversized 3 car tandem garage. The home needs some cosmetic love and is being sold ‘as-is' but priced accordingly. Similar model homes in RedLeaf are closing at $850k. The full unfinished basement only opens up to more creativity and opportunity for this home's future owner. RedLeaf is one of Broomfield's most sought after neighborhoods with a very close-knit community and tons of social events. Picture yourself sitting on your future back deck and watching the Broomfield fireworks right over your head! See this one today and start making changes to your dream home.
Location
State CO
County Broomfield
Zoning PUD
Rooms
Basement Unfinished
Interior
Interior Features Breakfast Nook, Central Vacuum, Five Piece Bath, Granite Counters, Kitchen Island, Open Floorplan, Primary Suite, Walk-In Closet(s)
Heating Forced Air
Cooling Central Air
Flooring Carpet, Wood
Fireplace N
Appliance Cooktop, Dishwasher, Dryer, Microwave, Oven, Range, Refrigerator, Washer
Exterior
Exterior Feature Private Yard, Rain Gutters
Parking Features Tandem
Garage Spaces 3.0
Fence Full
Utilities Available Cable Available, Electricity Available
Roof Type Composition
Total Parking Spaces 3
Garage Yes
Building
Sewer Public Sewer
Water Public
Level or Stories Two
Structure Type Brick,Frame
Schools
Elementary Schools Coyote Ridge
Middle Schools Westlake
High Schools Legacy
School District Adams 12 5 Star Schl
Others
Senior Community No
Ownership Individual
Acceptable Financing Cash, Conventional, FHA, VA Loan
Listing Terms Cash, Conventional, FHA, VA Loan
Special Listing Condition None
Read Less Info
Want to know what your home might be worth? Contact us for a FREE valuation!

Our team is ready to help you sell your home for the highest possible price ASAP

© 2024 METROLIST, INC., DBA RECOLORADO® – All Rights Reserved
6455 S. Yosemite St., Suite 500 Greenwood Village, CO 80111 USA
Bought with Xueqing Wang






