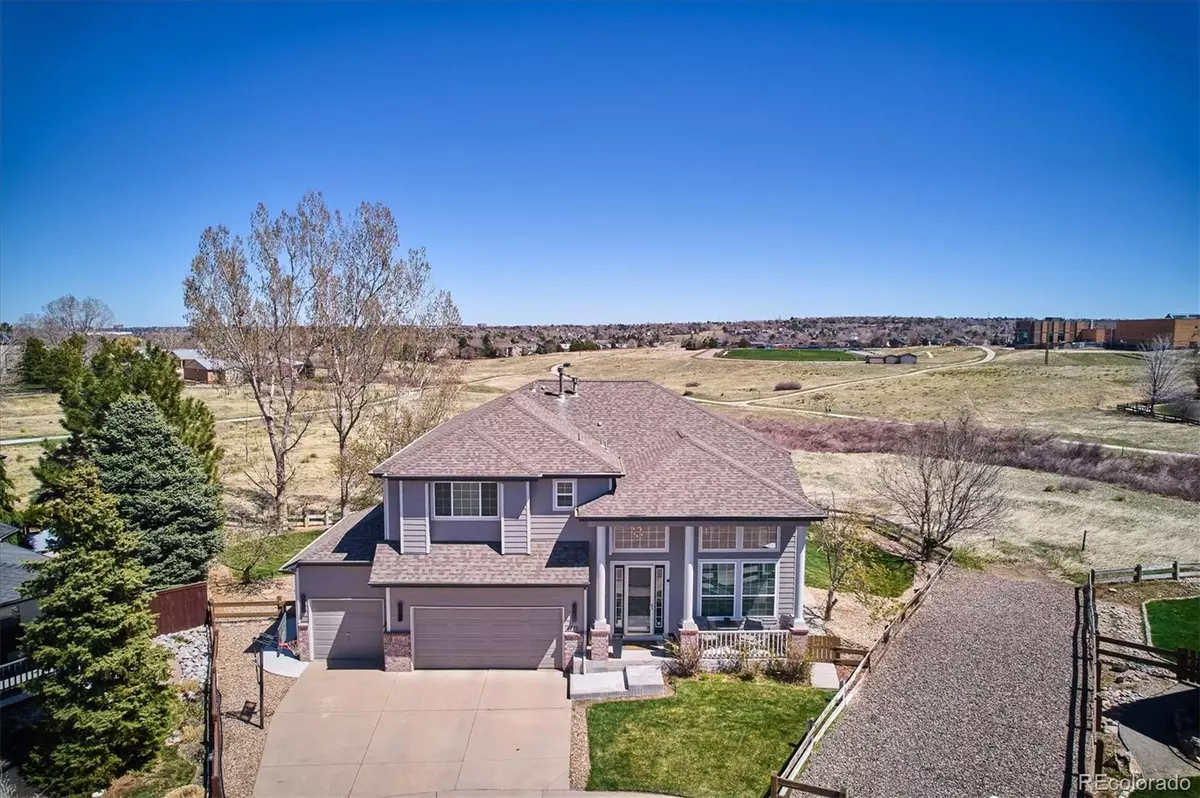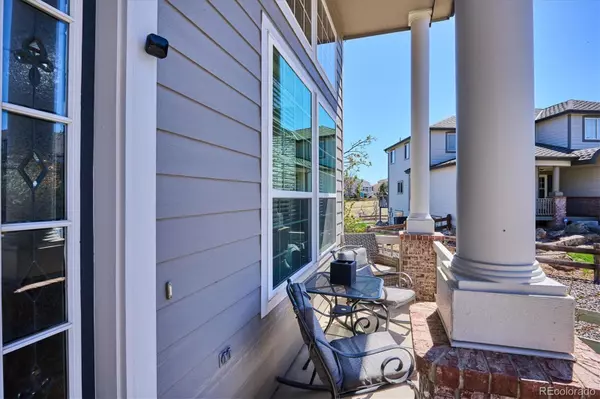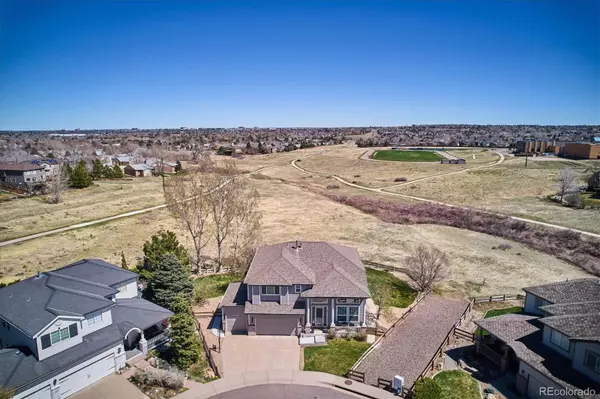$1,025,000
$975,000
5.1%For more information regarding the value of a property, please contact us for a free consultation.
4 Beds
4 Baths
3,850 SqFt
SOLD DATE : 06/17/2024
Key Details
Sold Price $1,025,000
Property Type Single Family Home
Sub Type Single Family Residence
Listing Status Sold
Purchase Type For Sale
Square Footage 3,850 sqft
Price per Sqft $266
Subdivision Eastridge
MLS Listing ID 9661145
Sold Date 06/17/24
Style Contemporary
Bedrooms 4
Full Baths 2
Half Baths 1
Three Quarter Bath 1
Condo Fees $168
HOA Fees $56/qua
HOA Y/N Yes
Abv Grd Liv Area 2,833
Originating Board recolorado
Year Built 1998
Annual Tax Amount $5,269
Tax Year 2023
Lot Size 10,890 Sqft
Acres 0.25
Property Description
The originals owners hand-picked this absolutely stunning lot & have enjoyed raising their family here for the past 26 years. The home has been meticulously maintained & updated. Unbelievable setting with its quarter acre lot sitting at the end of the longest cul-de-sac & backing to a massive grassy open space. In this backyard, you have no neighbors! Facing West you can sit on your front porch & enjoy our beautiful sunsets every evening. Stepping into the home, you are greeted by high ceilings & gorgeous hardwood floors. The main floor boasts formal living & dining rooms, dramatic powder room, inviting family room with gas fireplace, spacious home office with French doors & views, main floor laundry, and then there is this kitchen!! The cabinets are powder coated steel melamine with soft close doors. The drawers are 'a drawer within a drawer'--talk about storage! Quartz countertops, 5-burner Dacor gas range, electric oven, stainless refrigerator, microwave drawer, beverage frig, the dishwasher & trash cabinet are in the island along with an oversized quartz sink, seating & storage cabinets. The nook has a view & a slider with an electronic sun shade. Upstairs there is a loft overlooking the formal areas which could be converted into a bedroom, there are two secondary bedrooms, a full bath with two sinks, & a separate tub/shower and toilet room. Completing the upper floor, this Primary Suite offers double doors, a tray ceiling with rope lighting, corner gas fireplace, slider with electronic sun shade that takes you out to your private deck to enjoy the morning sunrise. The Primary Bath is a jaw-dropper! Separate vanities with quartz countertops, huge oval soaking tub, beautiful shower, separate toilet room, and large walk-in closet. Finished basement with 4th bedroom, 3/4 bath, 2 storage closets, & large rec room. The backyard offers a huge composite deck that is perfect for entertaining & it faces East, so no overheating! Oversized 3-car garage with service door.
Location
State CO
County Douglas
Zoning PDU
Rooms
Basement Crawl Space, Finished, Partial, Sump Pump
Interior
Interior Features Breakfast Nook, Ceiling Fan(s), Eat-in Kitchen, Entrance Foyer, Five Piece Bath, Granite Counters, High Ceilings, High Speed Internet, Kitchen Island, Pantry, Primary Suite, Quartz Counters, Radon Mitigation System, Smoke Free, Walk-In Closet(s)
Heating Forced Air
Cooling Attic Fan, Central Air
Flooring Carpet, Tile, Wood
Fireplaces Number 2
Fireplaces Type Family Room, Primary Bedroom
Fireplace Y
Appliance Convection Oven, Dishwasher, Disposal, Microwave, Range, Range Hood, Refrigerator, Self Cleaning Oven, Sump Pump
Exterior
Exterior Feature Balcony, Lighting, Private Yard
Parking Features Concrete, Oversized
Garage Spaces 3.0
Fence Full
Utilities Available Cable Available, Electricity Connected, Internet Access (Wired), Natural Gas Connected, Phone Available
View Meadow, Mountain(s)
Roof Type Architecural Shingle
Total Parking Spaces 3
Garage Yes
Building
Lot Description Cul-De-Sac, Open Space, Sprinklers In Front, Sprinklers In Rear
Foundation Structural
Sewer Public Sewer
Water Public
Level or Stories Two
Structure Type Brick,Frame,Wood Siding
Schools
Elementary Schools Fox Creek
Middle Schools Cresthill
High Schools Highlands Ranch
School District Douglas Re-1
Others
Senior Community No
Ownership Individual
Acceptable Financing Cash, Conventional, FHA, Jumbo, VA Loan
Listing Terms Cash, Conventional, FHA, Jumbo, VA Loan
Special Listing Condition None
Pets Allowed Cats OK, Dogs OK
Read Less Info
Want to know what your home might be worth? Contact us for a FREE valuation!

Our team is ready to help you sell your home for the highest possible price ASAP

© 2024 METROLIST, INC., DBA RECOLORADO® – All Rights Reserved
6455 S. Yosemite St., Suite 500 Greenwood Village, CO 80111 USA
Bought with Real Broker LLC






