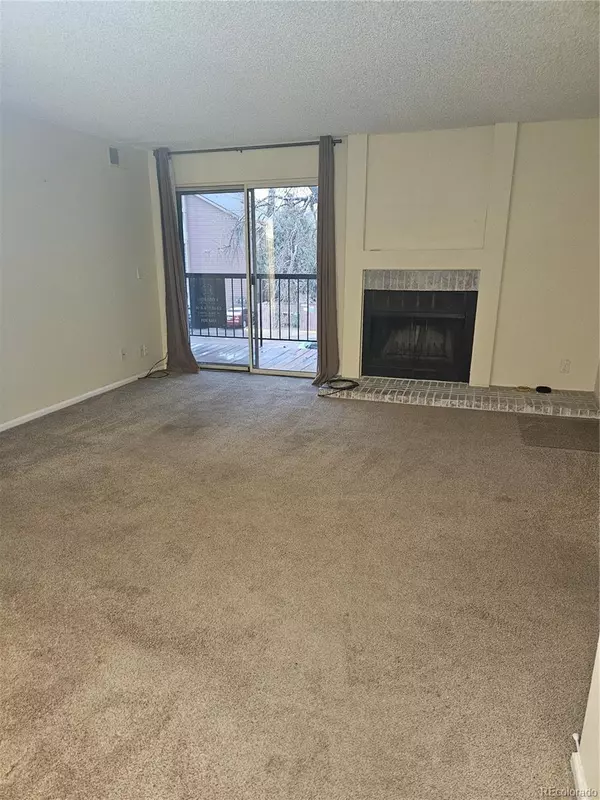$286,000
$284,900
0.4%For more information regarding the value of a property, please contact us for a free consultation.
2 Beds
1 Bath
706 SqFt
SOLD DATE : 05/29/2024
Key Details
Sold Price $286,000
Property Type Condo
Sub Type Condominium
Listing Status Sold
Purchase Type For Sale
Square Footage 706 sqft
Price per Sqft $405
Subdivision Chestnut Condos
MLS Listing ID 2970730
Sold Date 05/29/24
Style Contemporary
Bedrooms 2
Full Baths 1
Condo Fees $240
HOA Fees $240/mo
HOA Y/N Yes
Abv Grd Liv Area 706
Originating Board recolorado
Year Built 1983
Annual Tax Amount $1,128
Tax Year 2022
Property Description
Lovely and inviting two bedroom Denver condo in excellent care and condition! This move-in ready, cozy, 2nd level unit has an appealing layout with roomy living areas. Relax by the fire on cool winter days/nights or enjoy nearby the community pool on hot Summer days! Located near an abundance of retail shopping options, big box stores, restaurants, parks and much more! Easy access back downtown or west to the mountains with the convenience of both Wadsworth Blvd and Belleview Ave nearby! Short walk from the condo to nearby bus stop(s) and a little further will offer opportunity for RTD Light Rail parking and transportation. This home is an excellent opportunity to live and own for a reasonable monthly budget! Good HOA with attentive professional care and management of buildings and grounds. Ample parking was planned and provided with this condominium development. In addition to the two spaces provided to the owner(s) there are a generous number of guest spaces available.
Location
State CO
County Denver
Zoning R-2-A
Rooms
Main Level Bedrooms 2
Interior
Interior Features Ceiling Fan(s), Smoke Free
Heating Forced Air
Cooling Central Air
Flooring Carpet, Tile, Vinyl
Fireplaces Number 1
Fireplaces Type Wood Burning
Fireplace Y
Appliance Disposal, Dryer, Electric Water Heater, Microwave, Oven, Range, Refrigerator, Washer
Laundry In Unit, Laundry Closet
Exterior
Exterior Feature Balcony
Parking Features Asphalt
Fence None
Pool Outdoor Pool, Private
Utilities Available Cable Available, Electricity Connected, Natural Gas Connected, Phone Available
Roof Type Unknown
Total Parking Spaces 2
Garage No
Building
Lot Description Landscaped, Near Public Transit, Open Space
Sewer Public Sewer
Water Public
Level or Stories One
Structure Type Brick,Frame
Schools
Elementary Schools Grant Ranch E-8
Middle Schools Grant Ranch E-8
High Schools John F. Kennedy
School District Denver 1
Others
Senior Community No
Ownership Individual
Acceptable Financing 1031 Exchange, Cash, Conventional, FHA, VA Loan
Listing Terms 1031 Exchange, Cash, Conventional, FHA, VA Loan
Special Listing Condition None
Pets Allowed Cats OK, Dogs OK, Number Limit, Size Limit
Read Less Info
Want to know what your home might be worth? Contact us for a FREE valuation!

Our team is ready to help you sell your home for the highest possible price ASAP

© 2024 METROLIST, INC., DBA RECOLORADO® – All Rights Reserved
6455 S. Yosemite St., Suite 500 Greenwood Village, CO 80111 USA
Bought with Mountain View RE Services LLC






