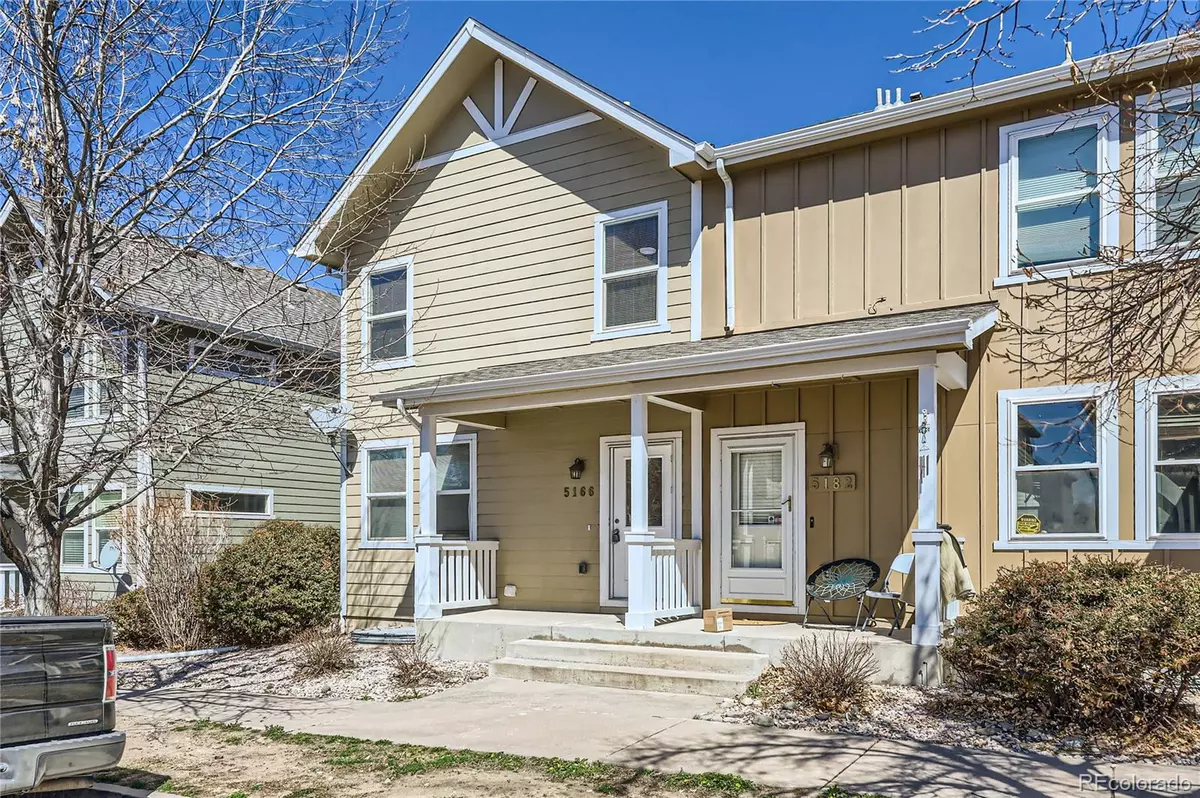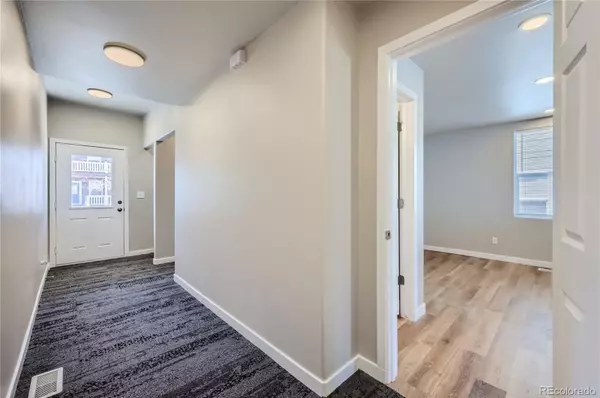$335,000
$343,000
2.3%For more information regarding the value of a property, please contact us for a free consultation.
4 Beds
3 Baths
1,960 SqFt
SOLD DATE : 06/28/2024
Key Details
Sold Price $335,000
Property Type Townhouse
Sub Type Townhouse
Listing Status Sold
Purchase Type For Sale
Square Footage 1,960 sqft
Price per Sqft $170
Subdivision Colonial Park
MLS Listing ID 1816847
Sold Date 06/28/24
Style Contemporary
Bedrooms 4
Full Baths 2
Three Quarter Bath 1
Condo Fees $250
HOA Fees $250/mo
HOA Y/N Yes
Abv Grd Liv Area 1,340
Originating Board recolorado
Year Built 2003
Annual Tax Amount $898
Tax Year 2022
Lot Size 871 Sqft
Acres 0.02
Property Description
NEW PRICE - Check it out! Priced reduced to $343,000! WELCOME HOME! This beautiful, contemporary, and fully updated/remodeled townhome is located on a corner lot in popular Colonial Park! Fantastic upgrades throughout! This sunny, light filled home has been thoughtfully redesigned and remodeled to allow for 2 completely separate living areas, each with their own entrance, and separated by a locking door! Live in one living area, and rent out the other! Or use the additional area as a mother-in-law suite! Or use the entire townhome as one living area! With 4 bedrooms (a bonus room in the basement can also be used as a 5th bedroom w/the addition of a closet), 3 bathrooms, 2 kitchens, and 2 laundry areas, this beauty has plenty of space for everything you need! The living room on the main floor can be used as either a bedroom or a living room...your choice! On the main level, the redesigned and updated kitchen and dining area features stainless steel appliances and custom lighting! The kitchen peninsula offers additional seating, too! Also on the main level, you'll find a laundry closet. And upstairs you'll find an additional laundry closet, with built-in cabinets and easy access to the upstairs bedrooms. Upstairs, the primary bedroom is light filled and spacious! The secondary bedrooms are generously sized, too. The bathroom upstairs is spacious, too! In the basement, the main bedroom is spacious, with a generously-sized walk-in closet! The bathroom in the basement offers a spa/jetted tub, too! The basement also features a kitchenette with a stainless steel gas range, and microwave. There is a living room area in the basement with custom lighting, and an additional bedroom/bonus room, too! There are many possibilities to consider with this beautiful home! This home is centrally located, and is close to everything you will need! Come see it today and make it yours!!
Location
State CO
County El Paso
Zoning PUD AO
Rooms
Basement Finished, Full
Interior
Interior Features Built-in Features, Ceiling Fan(s), Eat-in Kitchen, High Ceilings, Kitchen Island, Laminate Counters, Walk-In Closet(s)
Heating Forced Air
Cooling Central Air
Flooring Carpet, Vinyl
Equipment Satellite Dish
Fireplace N
Appliance Cooktop, Dishwasher, Disposal, Gas Water Heater, Microwave, Oven, Range, Refrigerator, Self Cleaning Oven
Laundry In Unit, Laundry Closet
Exterior
Fence None
Utilities Available Electricity Connected, Natural Gas Connected
View City
Roof Type Composition
Total Parking Spaces 2
Garage No
Building
Lot Description Corner Lot, Landscaped, Near Public Transit
Foundation Slab
Sewer Public Sewer
Water Public
Level or Stories Two
Structure Type Frame,Wood Siding
Schools
Elementary Schools Wildflower
Middle Schools Panorama
High Schools Sierra High
School District Harrison 2
Others
Senior Community No
Ownership Corporation/Trust
Acceptable Financing Cash, Conventional, FHA, VA Loan
Listing Terms Cash, Conventional, FHA, VA Loan
Special Listing Condition None
Read Less Info
Want to know what your home might be worth? Contact us for a FREE valuation!

Our team is ready to help you sell your home for the highest possible price ASAP

© 2024 METROLIST, INC., DBA RECOLORADO® – All Rights Reserved
6455 S. Yosemite St., Suite 500 Greenwood Village, CO 80111 USA
Bought with HomeSmart






