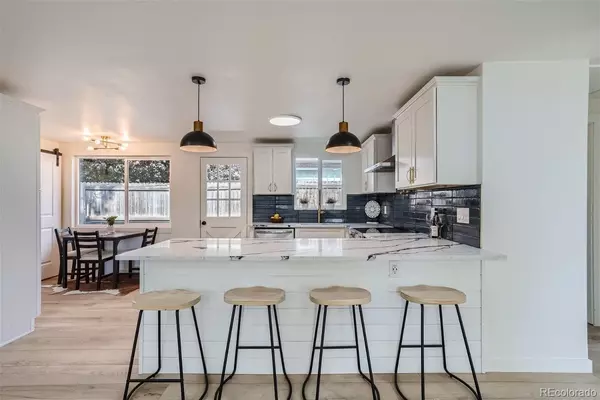$621,500
$610,000
1.9%For more information regarding the value of a property, please contact us for a free consultation.
3 Beds
2 Baths
1,026 SqFt
SOLD DATE : 07/08/2024
Key Details
Sold Price $621,500
Property Type Single Family Home
Sub Type Single Family Residence
Listing Status Sold
Purchase Type For Sale
Square Footage 1,026 sqft
Price per Sqft $605
Subdivision Berkeley
MLS Listing ID 8663045
Sold Date 07/08/24
Bedrooms 3
Full Baths 1
Three Quarter Bath 1
HOA Y/N No
Abv Grd Liv Area 1,026
Originating Board recolorado
Year Built 1952
Annual Tax Amount $2,383
Tax Year 2023
Lot Size 5,227 Sqft
Acres 0.12
Property Description
This remarkable property is truly one of a kind! Professionally designed, 100% beautifully remodeled 3 bed, 2 full bath Wheat Ridge ranch. On a huge corner lot on a quiet street walking distance to 38th ave and 44th shops, Tennyson, Sloans Lake, breweries, coffee houses restaurants, the location can't be beat. The open concept main level has all new hardwood flooring throughout. The gourmet Chef's kitchen features all new cabinets, new quartz countertops, custom backsplash with pot filler, high-end stainless-steel appliances, range hood and custom pantry with built-in microwave. The entire interior has all new drywall/texture and new paint throughout. The primary suite features a large bath with custom shower with bench and walk-in closet. The home was remodeled to new BUILT GREEN standards not relying on any natural gas and has zero carbon emissions. Add solar panels and the house will run itself for free. There is a new sewer line, all new insulation, new LOW E windows, new energy efficient LED light fixtures. There is a brand new multi zone minisplit heat pump system for super high efficiency heating and air conditioning. The exterior is equally amazing with covered front porch with ring video doorbell and newly fenced yard, detached oversized 2 car garage with new smart WIFI enabled opener and level 2 240v EV charger. Sewer line repairs recently completed.
Location
State CO
County Jefferson
Rooms
Main Level Bedrooms 3
Interior
Interior Features Eat-in Kitchen, No Stairs, Open Floorplan, Primary Suite
Heating Heat Pump
Cooling Central Air, Other
Flooring Laminate, Stone
Fireplace N
Appliance Dishwasher, Range, Range Hood, Refrigerator
Laundry In Unit
Exterior
Exterior Feature Private Yard
Garage Spaces 2.0
Fence Full
Roof Type Composition
Total Parking Spaces 2
Garage No
Building
Lot Description Corner Lot
Sewer Public Sewer
Water Public
Level or Stories One
Structure Type Brick
Schools
Elementary Schools Stevens
Middle Schools Everitt
High Schools Wheat Ridge
School District Jefferson County R-1
Others
Senior Community No
Ownership Corporation/Trust
Acceptable Financing Cash, Conventional, VA Loan
Listing Terms Cash, Conventional, VA Loan
Special Listing Condition None
Read Less Info
Want to know what your home might be worth? Contact us for a FREE valuation!

Our team is ready to help you sell your home for the highest possible price ASAP

© 2024 METROLIST, INC., DBA RECOLORADO® – All Rights Reserved
6455 S. Yosemite St., Suite 500 Greenwood Village, CO 80111 USA
Bought with USAJ REALTY






