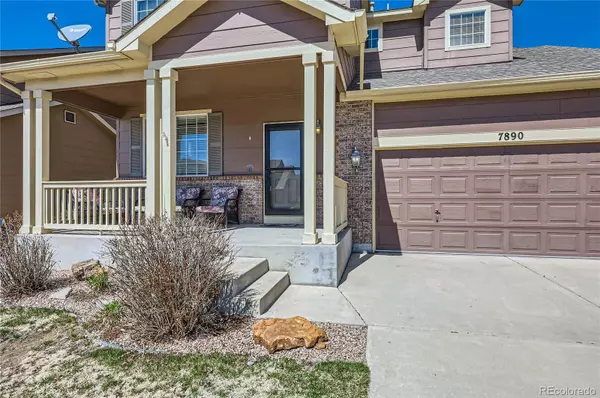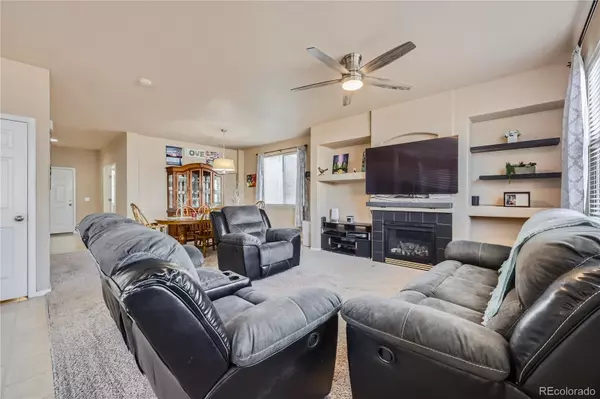$527,500
$527,500
For more information regarding the value of a property, please contact us for a free consultation.
5 Beds
4 Baths
2,780 SqFt
SOLD DATE : 07/12/2024
Key Details
Sold Price $527,500
Property Type Single Family Home
Sub Type Single Family Residence
Listing Status Sold
Purchase Type For Sale
Square Footage 2,780 sqft
Price per Sqft $189
Subdivision Claremont Ranch
MLS Listing ID 7890088
Sold Date 07/12/24
Bedrooms 5
Full Baths 3
Half Baths 1
HOA Y/N No
Abv Grd Liv Area 2,108
Originating Board recolorado
Year Built 2007
Annual Tax Amount $2,106
Tax Year 2023
Lot Size 5,662 Sqft
Acres 0.13
Property Description
Embark on a journey of modern comfort in this welcoming 5-bedroom, 4-bathroom abode, conveniently positioned for a quick 15-minute drive to both Peterson AFB and Schriever AFB, while also offering easy access to Fort Carson. Boasting a spacious 2-car garage and a versatile office space, this residence spans a generous 2,779 square feet, blending practicality with elegance.
Discover four well-appointed bedrooms upstairs, including a serene primary suite with a luxurious 5-piece attached bath, alongside another full bathroom for added convenience. The main level features a functional layout, including office space, laundry facilities, a spacious open kitchen with an inviting eat-in area, and a comfortable living space, thoughtfully designed for modern living.
Descending to the basement, an entertainment haven awaits, with a projector and screen, a full bathroom, and a private bedroom, providing ample space for guests or family members. Recent upgrades to the furnace and AC units ensure year-round comfort and efficiency throughout the home.
Experience the warmth and welcome of contemporary living in this exceptional home, where every detail is crafted to make you feel right at home, with quick access to all the nearby military bases.
Location
State CO
County El Paso
Zoning PUD CAD-O
Rooms
Basement Partial
Interior
Interior Features Breakfast Nook, High Ceilings, Pantry, Smart Thermostat, Walk-In Closet(s)
Heating Forced Air
Cooling Central Air
Flooring Carpet, Laminate
Fireplaces Type Living Room
Fireplace N
Appliance Dishwasher, Disposal, Gas Water Heater, Oven, Range, Refrigerator, Self Cleaning Oven
Exterior
Garage Spaces 2.0
Utilities Available Cable Available, Electricity Connected, Natural Gas Connected, Phone Available
Roof Type Composition
Total Parking Spaces 2
Garage Yes
Building
Sewer Public Sewer
Water Public
Level or Stories Two
Structure Type Frame
Schools
Elementary Schools Evans
Middle Schools Horizon
High Schools Sand Creek
School District District 49
Others
Senior Community No
Ownership Individual
Acceptable Financing Cash, Conventional, FHA, VA Loan
Listing Terms Cash, Conventional, FHA, VA Loan
Special Listing Condition None
Read Less Info
Want to know what your home might be worth? Contact us for a FREE valuation!

Our team is ready to help you sell your home for the highest possible price ASAP

© 2024 METROLIST, INC., DBA RECOLORADO® – All Rights Reserved
6455 S. Yosemite St., Suite 500 Greenwood Village, CO 80111 USA
Bought with Realty One Group Five Star Colorado






