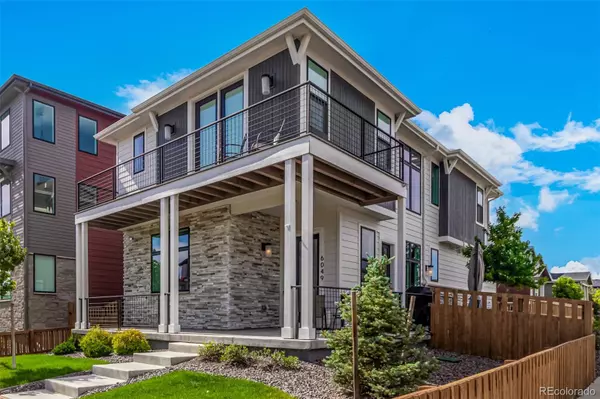$600,000
$590,000
1.7%For more information regarding the value of a property, please contact us for a free consultation.
3 Beds
3 Baths
1,808 SqFt
SOLD DATE : 07/12/2024
Key Details
Sold Price $600,000
Property Type Single Family Home
Sub Type Single Family Residence
Listing Status Sold
Purchase Type For Sale
Square Footage 1,808 sqft
Price per Sqft $331
Subdivision Painted Prairie
MLS Listing ID 3224020
Sold Date 07/12/24
Style Denver Square
Bedrooms 3
Full Baths 2
Condo Fees $150
HOA Fees $150/mo
HOA Y/N Yes
Abv Grd Liv Area 1,808
Originating Board recolorado
Year Built 2022
Annual Tax Amount $6,565
Tax Year 2023
Lot Size 3,484 Sqft
Acres 0.08
Property Description
Rare opportunity for a corner lot home in Painted Prairie by Epic Homes.
Lightly lived in and as pristine as the day it was completed. Perfectly manicured gated front yard as well as an outside entertaining space with plumbed lines for a gas grill and fire pit great for relaxing with family and friends.
Enter to soaring vaulted ceilings, a modern design open concept floor plan and a massive wall of windows encircling the side of the home, creating abundant natural light.
The chef's dream kitchen anchors the main floor with a massive eat-in island, quartz countertops, upgraded tiles to the ceiling, generous storage, a walk-in pantry, and appliance panels that seamlessly complement the rich cabinetry.
Private primary suite with separate terrace, five-piece spa-inspired bath, and large walk-in closet with custom shelving. Considerable second and third bedrooms in a separate wing of the home provide privacy and tranquility.
Additional upgrades include custom blinds throughout, custom light fixtures, a built-in drawer microwave, a commercial Jenn-Air range, a Fisher fully integrated refrigerator, and a fully financed solar array minimizing the monthly utility bill to under ten dollars per month!
Painted Prairie is one of Denver top top-rated neighborhoods and includes community gardens, parks, and many local events.
Location
State CO
County Adams
Interior
Interior Features Ceiling Fan(s), Eat-in Kitchen, Five Piece Bath, High Ceilings, Kitchen Island, Open Floorplan, Pantry, Primary Suite, Quartz Counters, Vaulted Ceiling(s)
Heating Active Solar, Forced Air, Natural Gas
Cooling Central Air
Flooring Carpet, Vinyl
Fireplace N
Appliance Dishwasher, Disposal, Microwave, Refrigerator, Self Cleaning Oven
Laundry In Unit
Exterior
Exterior Feature Balcony, Barbecue, Fire Pit, Gas Grill, Gas Valve, Private Yard
Garage Spaces 2.0
Fence Full
Utilities Available Electricity Available, Natural Gas Available
Roof Type Composition
Total Parking Spaces 2
Garage Yes
Building
Lot Description Corner Lot, Landscaped
Sewer Public Sewer
Water Public
Level or Stories Two
Structure Type Frame,Stone,Wood Siding
Schools
Elementary Schools Vista Peak
Middle Schools Vista Peak
High Schools Vista Peak
School District Adams-Arapahoe 28J
Others
Senior Community No
Ownership Individual
Acceptable Financing Cash, Conventional, FHA, VA Loan
Listing Terms Cash, Conventional, FHA, VA Loan
Special Listing Condition None
Pets Allowed Cats OK, Dogs OK
Read Less Info
Want to know what your home might be worth? Contact us for a FREE valuation!

Our team is ready to help you sell your home for the highest possible price ASAP

© 2024 METROLIST, INC., DBA RECOLORADO® – All Rights Reserved
6455 S. Yosemite St., Suite 500 Greenwood Village, CO 80111 USA
Bought with Thrive Real Estate Group






