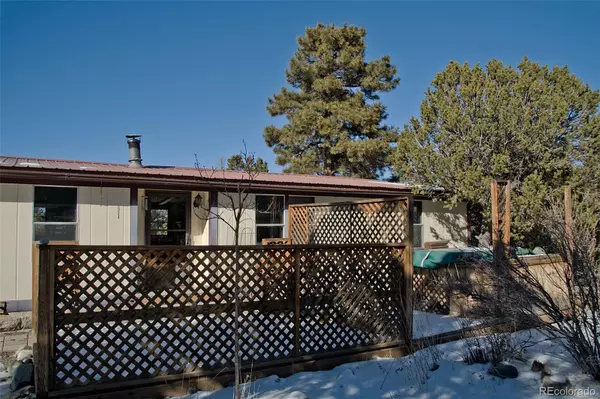$125,000
$125,000
For more information regarding the value of a property, please contact us for a free consultation.
3 Beds
2 Baths
1,344 SqFt
SOLD DATE : 07/22/2024
Key Details
Sold Price $125,000
Property Type Single Family Home
Sub Type Single Family Residence
Listing Status Sold
Purchase Type For Sale
Square Footage 1,344 sqft
Price per Sqft $93
Subdivision Zapata Home Owners Association
MLS Listing ID 5537921
Sold Date 07/22/24
Style Modular
Bedrooms 3
Full Baths 1
Three Quarter Bath 1
Condo Fees $155
HOA Fees $12/ann
HOA Y/N Yes
Abv Grd Liv Area 1,344
Originating Board recolorado
Year Built 1980
Annual Tax Amount $303
Tax Year 2022
Lot Size 1.270 Acres
Acres 1.27
Property Description
Fabulous price for this "AS IS" property. Seller's Property Disclosure available upon request. Spacious 1344 sq ft 3 bedroom/2 bath home located in the gated Zapata Home Owners Association at the southern edge of the Great Sand Dunes National Park. The 1.27 acre lot offers gorgeous land and backs up to a greenbelt for extra privacy. This quiet community offers a secured gate and many trails and access to public lands into the mountains, San Luis Lake, private subdivision lakes- stocked with Trout, Zapata Falls, or to the Sand Dunes. It's gorgeous and this home could easily be used as a vacation retreat as reasonably priced. The roads are maintained for year round access. Sitting at the western base of the Sangre de Cristo mountains the views to the western San Luis Valley at sunset will amaze you. The home is from 1980 and is a little dated. Let your creative abilities help update the home to your appeal. With a metal roof, wood burning stove, and good appliances there is no rush as comfortably livable as is. With it's large open floorplan it feels quite spacious. Three bedrooms ,2 baths, and a large pantry/laundry, and large kitchen offer plenty of storage. Outside there is a storage unit, a fenced dog yard and a hottub to view the snowcapped mountains almost in your front yard. Come see how this home if perfect for you as it will not be on the market long!
Location
State CO
County Alamosa
Zoning Residential
Rooms
Basement Crawl Space
Main Level Bedrooms 3
Interior
Interior Features Ceiling Fan(s), Laminate Counters, No Stairs, Open Floorplan, Pantry
Heating Forced Air, Propane, Wood Stove
Cooling None
Flooring Carpet, Linoleum
Fireplaces Number 1
Fireplaces Type Free Standing, Living Room, Wood Burning Stove
Fireplace Y
Appliance Dishwasher, Dryer, Range, Refrigerator, Washer
Laundry In Unit
Exterior
Exterior Feature Private Yard, Spa/Hot Tub
Parking Features Driveway-Gravel
Utilities Available Electricity Available, Electricity Connected, Propane
View Mountain(s), Plains, Valley
Roof Type Metal
Total Parking Spaces 4
Garage No
Building
Lot Description Corner Lot, Foothills, Greenbelt, Secluded
Foundation Concrete Perimeter
Sewer Septic Tank
Water Private, Well
Level or Stories One
Structure Type Frame,Wood Siding
Schools
Elementary Schools Sangre De Cristo
Middle Schools Sangre De Cristo
High Schools Sangre De Cristo
School District Sangre De Cristo Re-22J
Others
Senior Community No
Ownership Estate
Acceptable Financing Cash
Listing Terms Cash
Special Listing Condition None
Pets Allowed Cats OK, Dogs OK
Read Less Info
Want to know what your home might be worth? Contact us for a FREE valuation!

Our team is ready to help you sell your home for the highest possible price ASAP

© 2024 METROLIST, INC., DBA RECOLORADO® – All Rights Reserved
6455 S. Yosemite St., Suite 500 Greenwood Village, CO 80111 USA
Bought with Darlene Yarbrough Real Estate






