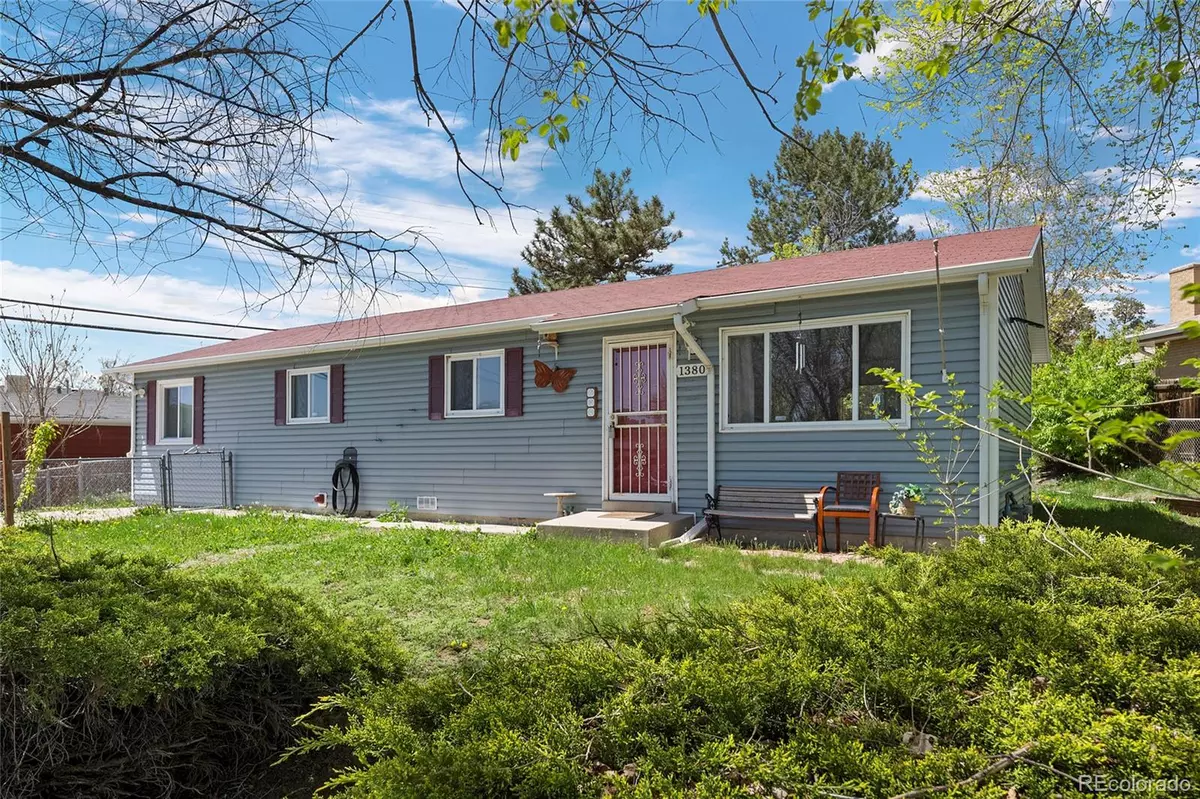$440,000
$439,000
0.2%For more information regarding the value of a property, please contact us for a free consultation.
4 Beds
2 Baths
1,248 SqFt
SOLD DATE : 08/15/2024
Key Details
Sold Price $440,000
Property Type Single Family Home
Sub Type Single Family Residence
Listing Status Sold
Purchase Type For Sale
Square Footage 1,248 sqft
Price per Sqft $352
Subdivision City View Heights
MLS Listing ID 2770011
Sold Date 08/15/24
Bedrooms 4
Full Baths 2
HOA Y/N No
Abv Grd Liv Area 1,248
Originating Board recolorado
Year Built 1970
Annual Tax Amount $2,684
Tax Year 2023
Lot Size 9,147 Sqft
Acres 0.21
Property Description
You will not want to miss this four-bedroom, two-bathroom move-in ready corner lot home in Denver! This HOA-free ranch-style home offers a convenient layout for main-floor living with big windows making the home bright and airy starting the moment you step inside. The open layout of the living room flowing into the dining area and kitchen make entertaining a breeze. In the kitchen you'll find ample cabinet storage, and easy access to the laundry room or out to the backyard. Along the hall you'll find three bedrooms and a full bathroom leading to the primary suite at the end. The large primary suite feels like a personal oasis with full ensuite bathroom and large closet. You'll love the larger lot and secluded backyard and large, concrete patio to relax almost all year round. Included shed with plenty of extra storage space and an extended driveway round out the outside features. Walking distance to numerous schools including Coronado Hills Elementary school and McElwain Elementary school. Unmatched accessibility to enjoy the outdoors with a 2-3 minutes drive to multiple neighborhood parks including Rotella Park and City View Park or 10 minute drive to Platte Park and Pelican Ponds Open Space. Ideally situated near I-25, 270 and I-76 making your morning commute a breeze - downtown in 15 minutes or the Denver Tech Center in less than 30 minutes. This house is ready to be made your home - call us today to schedule your private showing!
Location
State CO
County Adams
Zoning R-1-C
Rooms
Main Level Bedrooms 4
Interior
Interior Features Ceiling Fan(s), No Stairs, Open Floorplan, Primary Suite, Smoke Free
Heating Forced Air
Cooling Central Air
Flooring Tile, Wood
Fireplace N
Appliance Dryer, Oven, Refrigerator, Washer
Exterior
Parking Features Concrete, Oversized
Roof Type Composition
Total Parking Spaces 3
Garage No
Building
Lot Description Corner Lot
Sewer Public Sewer
Water Public
Level or Stories One
Structure Type Frame
Schools
Elementary Schools Coronado Hills
Middle Schools Thornton
High Schools Thornton
School District Adams 12 5 Star Schl
Others
Senior Community No
Ownership Individual
Acceptable Financing Cash, Conventional, FHA, VA Loan
Listing Terms Cash, Conventional, FHA, VA Loan
Special Listing Condition None
Read Less Info
Want to know what your home might be worth? Contact us for a FREE valuation!

Our team is ready to help you sell your home for the highest possible price ASAP

© 2024 METROLIST, INC., DBA RECOLORADO® – All Rights Reserved
6455 S. Yosemite St., Suite 500 Greenwood Village, CO 80111 USA
Bought with Brokers Guild Homes






