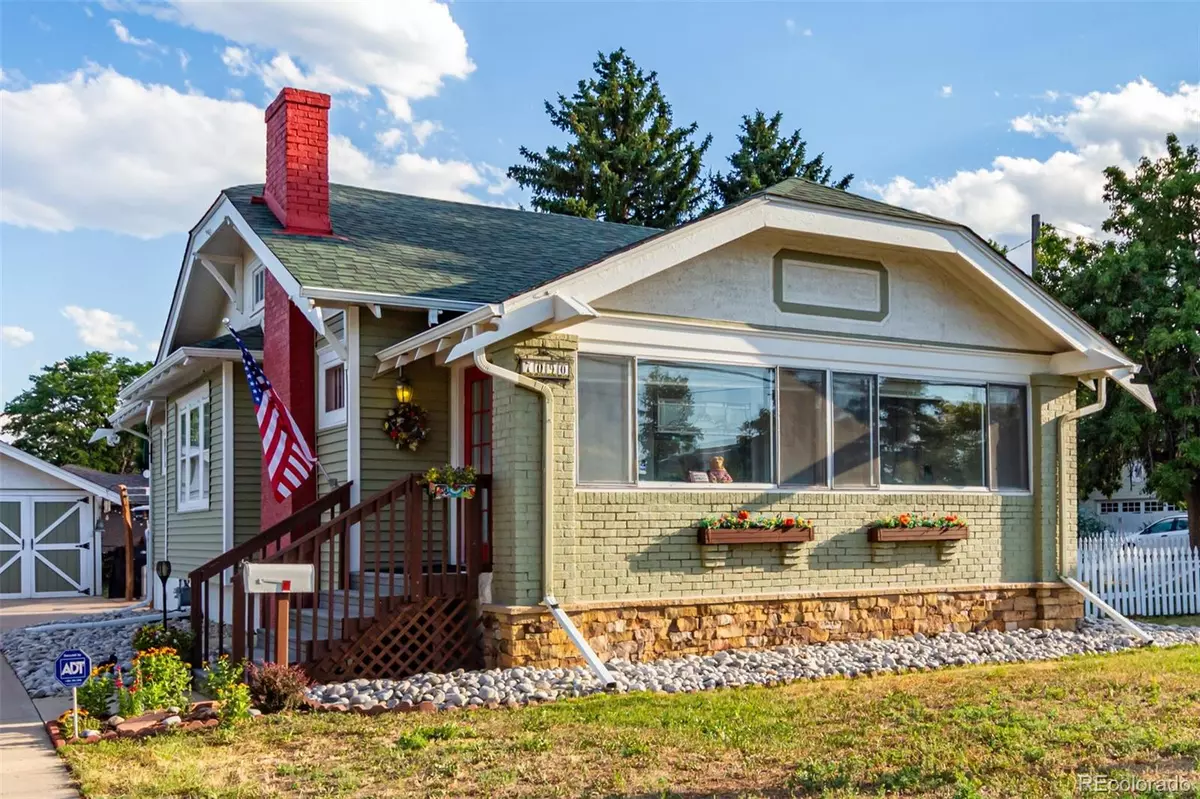$818,000
$798,000
2.5%For more information regarding the value of a property, please contact us for a free consultation.
4 Beds
3 Baths
2,516 SqFt
SOLD DATE : 08/16/2024
Key Details
Sold Price $818,000
Property Type Single Family Home
Sub Type Single Family Residence
Listing Status Sold
Purchase Type For Sale
Square Footage 2,516 sqft
Price per Sqft $325
Subdivision Coulehan Grange
MLS Listing ID 8261634
Sold Date 08/16/24
Style Traditional
Bedrooms 4
Full Baths 2
Three Quarter Bath 1
HOA Y/N No
Abv Grd Liv Area 1,270
Originating Board recolorado
Year Built 1924
Annual Tax Amount $2,452
Tax Year 2023
Lot Size 0.630 Acres
Acres 0.63
Property Description
This comfortable Craftsman farmhouse sits on a sprawling lot in the heart of Wheat Ridge. Originally part of a large orchard owned by the Martenson family, the property is dotted with mature heirloom fruit trees and a grape vine. Your .63-acre lot includes a Model-T 2 car detached garage, two original outbuildings, a brick lined well AND a greenhouse. Extensive space for planting the garden of your dreams, this property is a perfect suburban oasis. Nestled conveniently in the Leppla Manor neighborhood- you'll enjoy quick access to the mountains and the Denver metro area. Olde Town Station on the light rail's G-Line is only moments away. Your new home is situated above Clear Creek Trail and the Wheat Ridge greenbelt with plenty of opportunities for recreation.
The house boasts antique hardwood floors, doors, baseboards and built-in cabinetry. Let the wood burning fireplace warm you on cold winter nights or soak in the antique clawfoot tub. Your kitchen includes original upper cabinetry with updated lower drawers, along with dual stove hook ups for gas or electric. The tastefully finished basement features a master bedroom with sitting area, his & her closets and an ensuite bathroom with custom shower. The electric and plumbing have been updated. With lot size, possible horse property is an option!!
Location
State CO
County Jefferson
Zoning RES
Rooms
Basement Finished
Main Level Bedrooms 2
Interior
Interior Features Breakfast Nook, Built-in Features, Ceiling Fan(s), Eat-in Kitchen, High Speed Internet, Laminate Counters, Pantry, Primary Suite, Utility Sink
Heating Hot Water
Cooling Evaporative Cooling
Flooring Carpet, Tile, Wood
Fireplaces Number 1
Fireplaces Type Living Room, Wood Burning
Fireplace Y
Appliance Dishwasher, Disposal, Dryer, Range, Refrigerator, Washer
Laundry In Unit
Exterior
Exterior Feature Private Yard, Rain Gutters
Garage Spaces 2.0
Fence Full
Utilities Available Cable Available, Electricity Available, Natural Gas Available, Phone Available
Roof Type Composition
Total Parking Spaces 8
Garage No
Building
Lot Description Corner Lot, Level, Near Public Transit
Sewer Public Sewer
Water Public
Level or Stories One
Structure Type Frame
Schools
Elementary Schools Stevens
Middle Schools Everitt
High Schools Wheat Ridge
School District Jefferson County R-1
Others
Senior Community No
Ownership Individual
Acceptable Financing Cash, Conventional, FHA, VA Loan
Listing Terms Cash, Conventional, FHA, VA Loan
Special Listing Condition None
Read Less Info
Want to know what your home might be worth? Contact us for a FREE valuation!

Our team is ready to help you sell your home for the highest possible price ASAP

© 2024 METROLIST, INC., DBA RECOLORADO® – All Rights Reserved
6455 S. Yosemite St., Suite 500 Greenwood Village, CO 80111 USA
Bought with Madison & Company Properties






